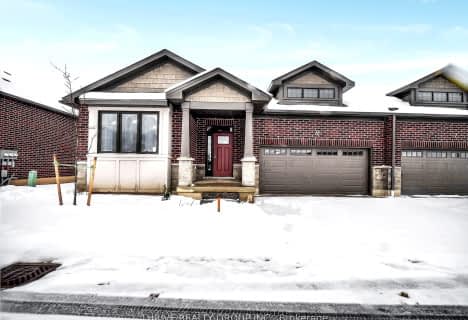Inactive on Mar 19, 2023
Note: Property is not currently for sale or for rent.

-
Type: Condo Townhouse
-
Style: Bungalow
-
Pets: Restrict
-
Lot Size: 0 x 0
-
Age: 0-5 years
-
Taxes: $5,447 per year
-
Maintenance Fees: 430 /mo
-
Days on Site: 59 Days
-
Added: Feb 29, 2024 (1 month on market)
-
Updated:
-
Last Checked: 2 months ago
-
MLS®#: X7972819
-
Listed By: Streetcity realty inc., brokerage
PRICED TO SELL AT BELOW REPLACEMENT COST. STUNNING 1633 SQ. FT. DOUGLAS FIR MODEL IN WHISPERING PINES AT WARBLER WOODS. SHOWS BETTER THAN A MODEL WITH SHOW STOPPING INTERIOR FINISHES. 2 BEDROOM + DEN. UPGRADED KITCHEN WITH SOFT CLOSE DOORS AND DRAWERS, WALK IN PANTRY, QUARTZ COUNTERTOPS & HIGH END APPLIANCES INCLUDED. FREE FLOWING OPEN CONCEPT DESIGN. UPGRADED LIGHTING FIXTURES THROUGHOUT. ENGINEERED HARDWOOD, TRAY CEILINGS IN GREAT ROOM AND PRIMARY BEDROOM. CATHEDRAL CEILING IN THE SPACIOUS & BRIGHT GUEST ROOM. PRIMARY BEDROOM WITH DOUBLE WALK-IN CLOSETS, LUXURIOUS ENSUITE WITH PLENTY OF LIGHT FROM THE SOLAR TUBE. 14 X 10 PARTIALLY COVERED DECK WITH AUTOMATIC AWNING. CUSTOM WINDOW COVERINGS THROUGHOUT. 18'10 X 20 GARAGE WITH INSIDE ENTRY AND ELECTRIC CAR PLUG IN ROUGHED IN. UNDEVELOPED LOWER LEVEL WITH ENDLESS POSSIBILITIES, INCLUDES ROUGH INS FOR BATHROOM AND GAS FIREPLACE. VERY LARGE AND BRIGHT OPEN SPACE. BEAUTIFULLY MAINTAINED AND LANDSCAPED. COVERED FRONT PORCH WITH VIEWS OF THE PROTECTED FOREST. MUST BE SEEN! DESIGNER INSPIRED ONE FLOOR LIVING AT IT'S FINEST.
Property Details
Facts for 2034 UPPERPOINT Boulevard, London
Status
Days on Market: 59
Last Status: Expired
Sold Date: May 18, 2025
Closed Date: Nov 30, -0001
Expiry Date: Mar 19, 2023
Unavailable Date: Mar 19, 2023
Input Date: Jan 19, 2023
Prior LSC: Listing with no contract changes
Property
Status: Sale
Property Type: Condo Townhouse
Style: Bungalow
Age: 0-5
Area: London
Community: South B
Availability Date: FLEXIBLE
Assessment Amount: $383,000
Assessment Year: 2022
Inside
Bedrooms: 2
Bathrooms: 2
Kitchens: 1
Rooms: 10
Air Conditioning: Central Air
Washrooms: 2
Building
Basement: Full
Basement 2: Unfinished
Exterior: Brick
Exterior: Stone
Elevator: N
UFFI: No
Parking
Covered Parking Spaces: 2
Total Parking Spaces: 4
Fees
Tax Year: 2022
Building Insurance Included: Yes
Tax Legal Description: UNIT 7, LEVEL 1, MIDDLESEX STANDARD CONDOMINIUM PLAN NO. 956
Taxes: $5,447
Highlights
Feature: Hospital
Land
Cross Street: Oxford West to Westd
Municipality District: London
Fronting On: South
Parcel Number: 095590007
Sewer: Sewers
Zoning: R1-4
Condo
Property Management: HIGHPOINT PROPERTY MANAGE
Rooms
Room details for 2034 UPPERPOINT Boulevard, London
| Type | Dimensions | Description |
|---|---|---|
| Great Rm Main | 5.28 x 4.37 | Fireplace |
| Kitchen Main | 3.66 x 3.58 | |
| Dining Main | 5.00 x 4.62 | |
| Foyer Main | 2.62 x 2.41 | Tile Floor |
| Den Main | 3.66 x 3.12 | |
| Laundry Main | 1.63 x 2.11 | Tile Floor |
| Prim Bdrm Main | 3.66 x 4.55 | Ensuite Bath, W/I Closet |
| Br Main | 3.17 x 3.56 | |
| Bathroom Main | - | Tile Floor |
| Bathroom Main | - | Ensuite Bath, Tile Floor |
| XXXXXXXX | XXX XX, XXXX |
XXXXXXXX XXX XXXX |
|
| XXX XX, XXXX |
XXXXXX XXX XXXX |
$XXX,XXX | |
| XXXXXXXX | XXX XX, XXXX |
XXXX XXX XXXX |
$XXX,XXX |
| XXX XX, XXXX |
XXXXXX XXX XXXX |
$XXX,XXX | |
| XXXXXXXX | XXX XX, XXXX |
XXXXXXX XXX XXXX |
|
| XXX XX, XXXX |
XXXXXX XXX XXXX |
$XXX,XXX | |
| XXXXXXXX | XXX XX, XXXX |
XXXXXXX XXX XXXX |
|
| XXX XX, XXXX |
XXXXXX XXX XXXX |
$XXX,XXX |
| XXXXXXXX XXXXXXXX | XXX XX, XXXX | XXX XXXX |
| XXXXXXXX XXXXXX | XXX XX, XXXX | $690,900 XXX XXXX |
| XXXXXXXX XXXX | XXX XX, XXXX | $757,000 XXX XXXX |
| XXXXXXXX XXXXXX | XXX XX, XXXX | $719,900 XXX XXXX |
| XXXXXXXX XXXXXXX | XXX XX, XXXX | XXX XXXX |
| XXXXXXXX XXXXXX | XXX XX, XXXX | $759,900 XXX XXXX |
| XXXXXXXX XXXXXXX | XXX XX, XXXX | XXX XXXX |
| XXXXXXXX XXXXXX | XXX XX, XXXX | $839,900 XXX XXXX |

St George Separate School
Elementary: CatholicSt. Nicholas Senior Separate School
Elementary: CatholicJohn Dearness Public School
Elementary: PublicSt Theresa Separate School
Elementary: CatholicByron Northview Public School
Elementary: PublicByron Southwood Public School
Elementary: PublicWestminster Secondary School
Secondary: PublicSt. Andre Bessette Secondary School
Secondary: CatholicSt Thomas Aquinas Secondary School
Secondary: CatholicOakridge Secondary School
Secondary: PublicSir Frederick Banting Secondary School
Secondary: PublicSaunders Secondary School
Secondary: Public- 2 bath
- 2 bed
09-1080 UPPERPOINT Avenue, London, Ontario • N6K 4M9 • South B
- — bath
- — bed
- — sqft
1593 ED ERVASTI Crescent, London, Ontario • N6K 5R7 • South A
- 3 bath
- 4 bed



