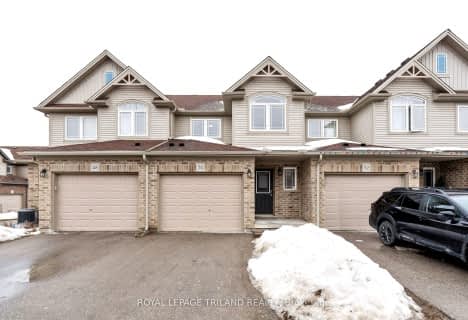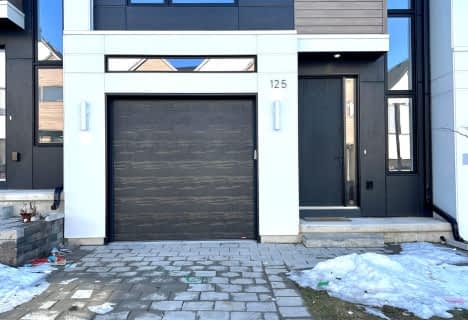
Car-Dependent
- Almost all errands require a car.
Some Transit
- Most errands require a car.
Somewhat Bikeable
- Most errands require a car.

St. Nicholas Senior Separate School
Elementary: CatholicJohn Dearness Public School
Elementary: PublicSt Theresa Separate School
Elementary: CatholicÉcole élémentaire Marie-Curie
Elementary: PublicByron Northview Public School
Elementary: PublicByron Southwood Public School
Elementary: PublicWestminster Secondary School
Secondary: PublicSt. Andre Bessette Secondary School
Secondary: CatholicSt Thomas Aquinas Secondary School
Secondary: CatholicOakridge Secondary School
Secondary: PublicSir Frederick Banting Secondary School
Secondary: PublicSaunders Secondary School
Secondary: Public-
Gnosh at West 5
1325 Riverbend Road, London, ON N6K 0K1 0.3km -
Sweet Onion
1288 Commissioners Rd W, London, ON N6K 1E1 2.67km -
Bernie's Bar & Grill
1290 Byron Baseline Road, London, ON N6K 2E3 3.16km
-
Tim Hortons
1880 Oxford Street W, London, ON N6K 4N9 0.47km -
McDonald's
1850 Oxford St. West, London, ON N6K 0J8 0.46km -
Tim Hortons
1322 Commissioners Road W, London, ON N6K 1E1 2.53km
-
Rexall
1375 Beaverbrook Avenue, London, ON N6H 0J1 5.98km -
Shoppers Drug Mart
530 Commissioners Road W, London, ON N6J 1Y6 6.3km -
UH Prescription Centre
339 Windermere Rd, London, ON N6G 2V4 8.78km
-
Gnosh at West 5
1325 Riverbend Road, London, ON N6K 0K1 0.3km -
Soulful Delish
1325 Riverbend Road, Unit 105, London, ON N6K 0K1 0.29km -
McDonald's
1850 Oxford St. West, London, ON N6K 0J8 0.46km
-
Sherwood Forest Mall
1225 Wonderland Road N, London, ON N6G 2V9 6.42km -
Westmount Shopping Centre
785 Wonderland Rd S, London, ON N6K 1M6 6.54km -
Cherryhill Village Mall
301 Oxford St W, London, ON N6H 1S6 7.6km
-
Metro
1244 Commissioners Road W, London, ON N6K 1C7 2.91km -
Real Canadian Superstore
1205 Oxford Street W, London, ON N6H 1V9 3.49km -
Remark Fresh Markets
1180 Oxford Street W, London, ON N6H 4N2 3.57km
-
LCBO
71 York Street, London, ON N6A 1A6 9.25km -
The Beer Store
1080 Adelaide Street N, London, ON N5Y 2N1 11.05km -
LCBO
450 Columbia Street W, Waterloo, ON N2T 2J3 85.12km
-
Esso
1900 Oxford Street W, London, ON N6K 0J8 0.49km -
Alloy Wheel Repair Specialists of London
London, ON N6K 5C6 2.67km -
Petroline Gas Bar
431 Boler Road, London, ON N6K 2K8 3.23km
-
Cineplex Odeon Westmount and VIP Cinemas
755 Wonderland Road S, London, ON N6K 1M6 6.16km -
Western Film
Western University, Room 340, UCC Building, London, ON N6A 5B8 8.49km -
Cineplex
1680 Richmond Street, London, ON N6G 9.59km
-
London Public Library - Sherwood Branch
1225 Wonderland Road N, London, ON N6G 2V9 6.42km -
Cherryhill Public Library
301 Oxford Street W, London, ON N6H 1S6 7.68km -
D. B. Weldon Library
Western Rd, London, ON N6A 5H4 8.13km
-
London Health Sciences Centre - University Hospital
339 Windermere Road, London, ON N6G 2V4 8.78km -
Synergy Centre
1635 Hyde Park Road, Suite 101, London, ON N6H 5L7 4.39km -
LifeLabs
1350 Fanshawe Park Rd W, Ste 3, London, ON N6G 5B4 5.28km
-
Ironwood Park
London ON 2.7km -
Hyde Park
London ON 4.09km -
Hyde Park
London ON 4.13km
-
Byron-Springbank Legion
1276 Commissioners Rd W, London ON N6K 1E1 2.7km -
RBC Royal Bank
440 Boler Rd (at Baseline Rd.), London ON N6K 4L2 3.28km -
CIBC
1960 Hyde Park Rd (at Fanshaw Park Rd.), London ON N6H 5L9 4.96km
More about this building
View 2040 SHORE Road, London





