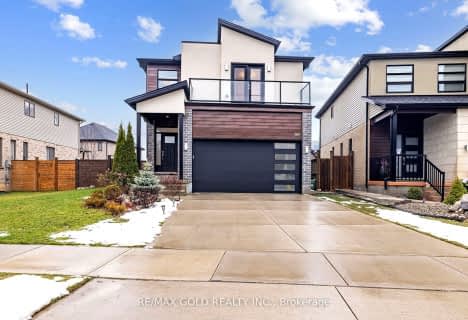
St George Separate School
Elementary: Catholic
2.03 km
John Dearness Public School
Elementary: Public
2.68 km
St Theresa Separate School
Elementary: Catholic
0.69 km
Byron Somerset Public School
Elementary: Public
1.61 km
Byron Northview Public School
Elementary: Public
2.01 km
Byron Southwood Public School
Elementary: Public
1.19 km
Westminster Secondary School
Secondary: Public
5.75 km
St. Andre Bessette Secondary School
Secondary: Catholic
8.05 km
St Thomas Aquinas Secondary School
Secondary: Catholic
2.94 km
Oakridge Secondary School
Secondary: Public
4.42 km
Sir Frederick Banting Secondary School
Secondary: Public
7.27 km
Saunders Secondary School
Secondary: Public
4.36 km






