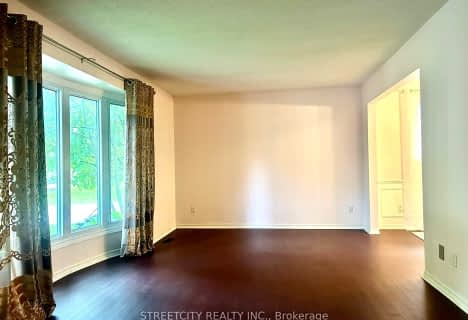Car-Dependent
- Almost all errands require a car.
20
/100
Minimal Transit
- Almost all errands require a car.
19
/100
Somewhat Bikeable
- Most errands require a car.
44
/100

Sir Arthur Currie Public School
Elementary: Public
0.91 km
St Marguerite d'Youville
Elementary: Catholic
2.58 km
Masonville Public School
Elementary: Public
2.56 km
Wilfrid Jury Public School
Elementary: Public
3.73 km
St Catherine of Siena
Elementary: Catholic
2.07 km
Emily Carr Public School
Elementary: Public
2.25 km
St. Andre Bessette Secondary School
Secondary: Catholic
1.90 km
Mother Teresa Catholic Secondary School
Secondary: Catholic
5.62 km
St Thomas Aquinas Secondary School
Secondary: Catholic
6.89 km
Oakridge Secondary School
Secondary: Public
5.88 km
Medway High School
Secondary: Public
3.24 km
Sir Frederick Banting Secondary School
Secondary: Public
3.15 km
-
Ilderton Community Park
London ON 1.13km -
Kirkton-Woodham Community Centre
70497 164 Rd, Kirkton ON N0K 1K0 1.34km -
Jaycee Park
London ON 1.58km
-
RBC Royal Bank
1265 Fanshawe Park Rd W (Hyde Park Rd), London ON N6G 0G4 2.33km -
BMO Bank of Montreal
1225 Wonderland Rd N (at Gainsborough Rd), London ON N6G 2V9 2.89km -
TD Bank Financial Group
1509 Fanshawe Park Rd W, London ON N6H 5L3 2.94km











