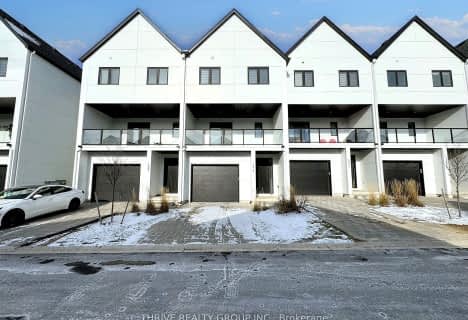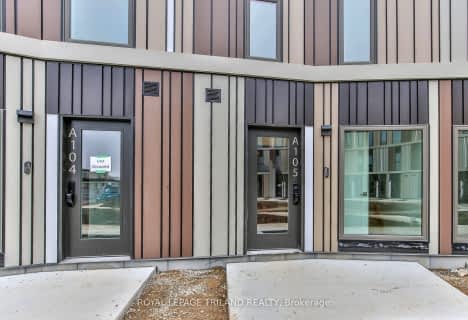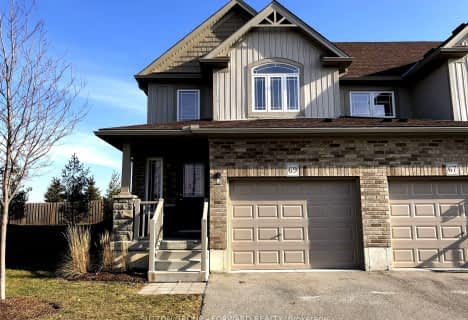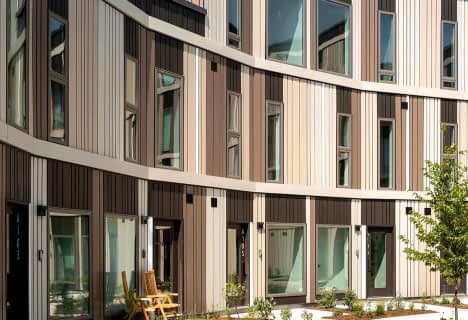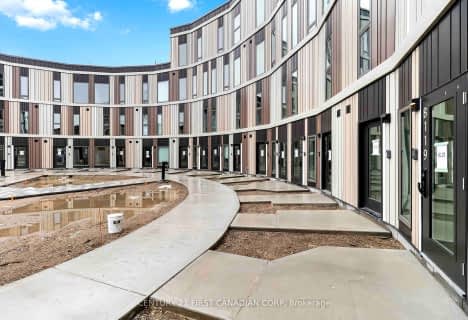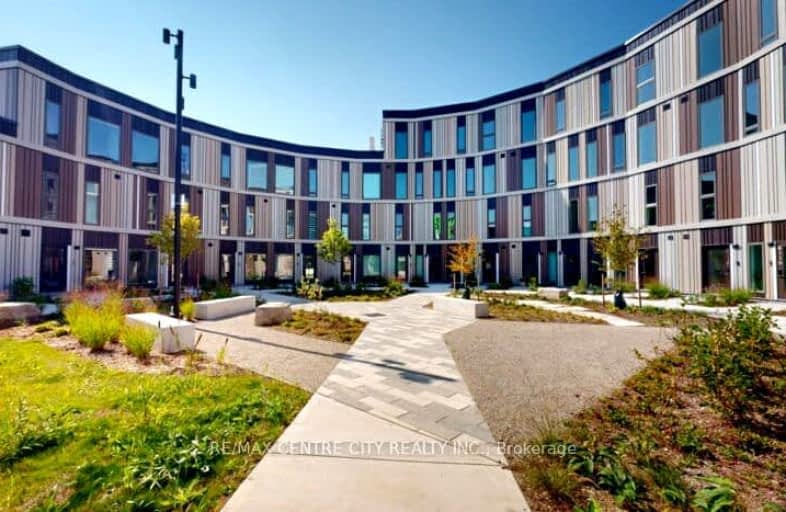
3D Walkthrough
Car-Dependent
- Most errands require a car.
28
/100
Some Transit
- Most errands require a car.
31
/100
Somewhat Bikeable
- Most errands require a car.
39
/100

St. Nicholas Senior Separate School
Elementary: Catholic
0.16 km
John Dearness Public School
Elementary: Public
2.72 km
St Theresa Separate School
Elementary: Catholic
2.96 km
École élémentaire Marie-Curie
Elementary: Public
2.98 km
Byron Northview Public School
Elementary: Public
2.19 km
Byron Southwood Public School
Elementary: Public
3.10 km
Westminster Secondary School
Secondary: Public
7.11 km
St. Andre Bessette Secondary School
Secondary: Catholic
5.98 km
St Thomas Aquinas Secondary School
Secondary: Catholic
2.35 km
Oakridge Secondary School
Secondary: Public
4.15 km
Sir Frederick Banting Secondary School
Secondary: Public
6.11 km
Saunders Secondary School
Secondary: Public
6.36 km
-
Scenic View Park
Ironwood Rd (at Dogwood Cres.), London ON 2.6km -
Ironwood Park
London ON 2.63km -
Griffith Street Park
Ontario 3.13km
-
CoinFlip Bitcoin ATM
1900 Oxford St W, London ON N6K 0J8 0.42km -
BMO Bank of Montreal
1200 Commissioners Rd W, London ON N6K 0J7 2.84km -
RBC Royal Bank
440 Boler Rd (at Baseline Rd.), London ON N6K 4L2 3.18km


