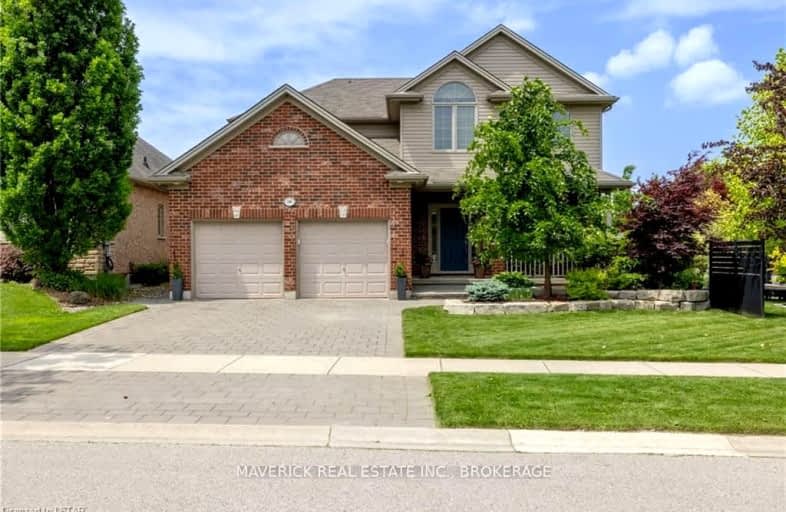Car-Dependent
- Most errands require a car.
25
/100
Some Transit
- Most errands require a car.
31
/100
Bikeable
- Some errands can be accomplished on bike.
57
/100

St. Nicholas Senior Separate School
Elementary: Catholic
0.33 km
John Dearness Public School
Elementary: Public
2.36 km
St Theresa Separate School
Elementary: Catholic
2.91 km
École élémentaire Marie-Curie
Elementary: Public
2.53 km
Byron Northview Public School
Elementary: Public
1.93 km
Byron Southwood Public School
Elementary: Public
2.97 km
Westminster Secondary School
Secondary: Public
6.75 km
St. Andre Bessette Secondary School
Secondary: Catholic
5.57 km
St Thomas Aquinas Secondary School
Secondary: Catholic
1.94 km
Oakridge Secondary School
Secondary: Public
3.70 km
Sir Frederick Banting Secondary School
Secondary: Public
5.64 km
Saunders Secondary School
Secondary: Public
6.10 km
-
Ironwood Park
London ON 2.63km -
Scenic View Park
Ironwood Rd (at Dogwood Cres.), London ON 2.66km -
Sifton Bog
Off Oxford St, London ON 2.85km
-
TD Bank Financial Group
1260 Commissioners Rd W (Boler), London ON N6K 1C7 2.46km -
TD Canada Trust ATM
1260 Commissioners Rd W, London ON N6K 1C7 2.46km -
Kirk Harnett - TD Mobile Mortgage Specialist
1213 Oxford St W, London ON N6H 1V8 2.91km












