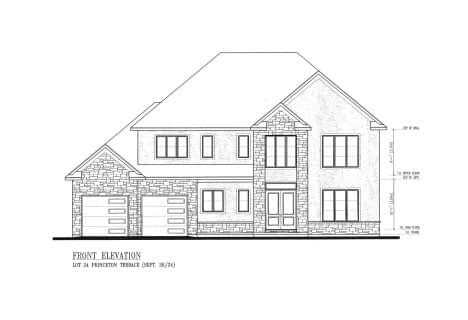
St George Separate School
Elementary: Catholic
2.06 km
John Dearness Public School
Elementary: Public
2.75 km
St Theresa Separate School
Elementary: Catholic
0.74 km
Byron Somerset Public School
Elementary: Public
1.57 km
Byron Northview Public School
Elementary: Public
2.10 km
Byron Southwood Public School
Elementary: Public
1.22 km
Westminster Secondary School
Secondary: Public
5.72 km
St. Andre Bessette Secondary School
Secondary: Catholic
8.14 km
St Thomas Aquinas Secondary School
Secondary: Catholic
3.02 km
Oakridge Secondary School
Secondary: Public
4.48 km
Sir Frederick Banting Secondary School
Secondary: Public
7.34 km
Saunders Secondary School
Secondary: Public
4.30 km












