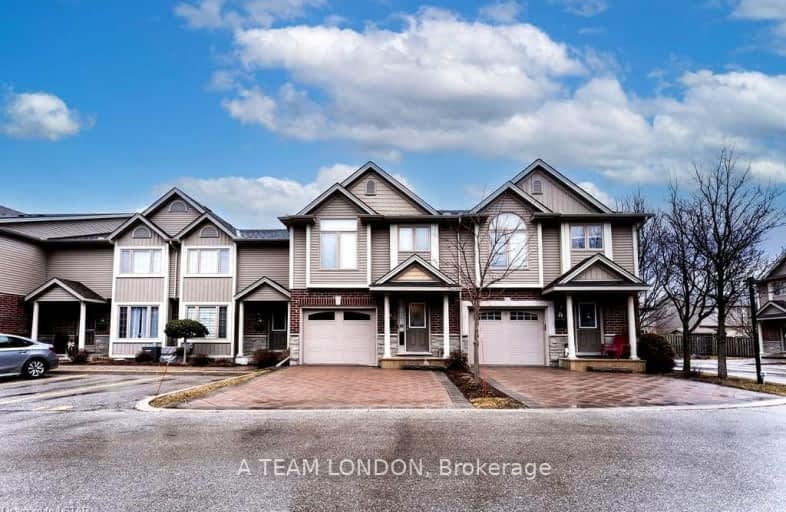Somewhat Walkable
- Some errands can be accomplished on foot.
Some Transit
- Most errands require a car.
Bikeable
- Some errands can be accomplished on bike.

Sir Arthur Currie Public School
Elementary: PublicSt Paul Separate School
Elementary: CatholicSt Marguerite d'Youville
Elementary: CatholicÉcole élémentaire Marie-Curie
Elementary: PublicWilfrid Jury Public School
Elementary: PublicEmily Carr Public School
Elementary: PublicSt. Andre Bessette Secondary School
Secondary: CatholicSt Thomas Aquinas Secondary School
Secondary: CatholicOakridge Secondary School
Secondary: PublicMedway High School
Secondary: PublicSir Frederick Banting Secondary School
Secondary: PublicSaunders Secondary School
Secondary: Public-
Kelseys Original Roadhouse
1395 Fanshawe Park Rd W, London, ON N6G 0E3 0.87km -
Crossings Pub & Eatery
1269 Hyde Park Road, London, ON N6H 5K6 1.49km -
The Black Pearl Pub
705 Fanshawe Park Road W, London, ON N6G 5B4 2.32km
-
Personal Service Coffee of London
1985 Hyde Park Road, Unit 102, London, ON N6H 0A3 0.65km -
McDonald's
1280 Fanshawe Park Rd W, London, ON N6G 5B1 0.71km -
The Singing Chef
1426 Fanshawe Park Road W, London, ON N6G 0A4 0.79km
-
GoodLife Fitness
1225 Wonderland Road N, London, ON N6G 2V9 2.44km -
Combine Fitness
1695 Wonderland Road N, London, ON N6G 4W3 2.33km -
Fit4Less
1205 Oxford Street W, London, ON N6H 1V8 3.27km
-
Rexall
1375 Beaverbrook Avenue, London, ON N6H 0J1 3.34km -
London Care Pharmacy North
1261 Beaverbrook avenue, London, ON N6H 4L1 3.46km -
UH Prescription Centre
339 Windermere Rd, London, ON N6G 2V4 4.85km
-
Mandarin Restaurant
1790 Hyde Park Road, London, ON N6H 0K1 0.13km -
Lord Gainsborough Restaurant
1800 Hyde Park, London, ON N6H 0K1 0.23km -
Subway Restaurants
1700 Hyde Park Rd, London, ON N6H 5L7 0.23km
-
Sherwood Forest Mall
1225 Wonderland Road N, London, ON N6G 2V9 2.44km -
Cherryhill Village Mall
301 Oxford St W, London, ON N6H 1S6 4.97km -
Esam Construction
301 Oxford Street W, London, ON N6H 1S6 4.97km
-
M&M Food Market
1979 Hyde Park Road, Unit 104, London, ON N6H 0A3 0.59km -
Unger's Market
1010 Gainsborough Rd, London, ON N6H 5L4 0.63km -
Healthy Planet London
1965 Hyde Park Rd, Unit 102, London, ON N6H 0A3 0.71km
-
LCBO
71 York Street, London, ON N6A 1A6 7.11km -
The Beer Store
1080 Adelaide Street N, London, ON N5Y 2N1 7.53km -
LCBO
450 Columbia Street W, Waterloo, ON N2T 2W1 80.68km
-
Porky's Bbq & Leisure
1075 Sarnia Road, London, ON N6H 5J9 1.77km -
Shell Canada Products
880 Wonderland Road N, London, ON N6G 4X7 2.96km -
Shell
1170 Oxford Street W, London, ON N6H 4N2 3.31km
-
Western Film
Western University, Room 340, UCC Building, London, ON N6A 5B8 4.71km -
Cineplex
1680 Richmond Street, London, ON N6G 5.2km -
Cineplex Odeon Westmount and VIP Cinemas
755 Wonderland Road S, London, ON N6K 1M6 6.9km
-
London Public Library - Sherwood Branch
1225 Wonderland Road N, London, ON N6G 2V9 2.44km -
D. B. Weldon Library
1151 Richmond Street, London, ON N6A 3K7 4.73km -
Cherryhill Public Library
301 Oxford Street W, London, ON N6H 1S6 4.97km
-
London Health Sciences Centre - University Hospital
339 Windermere Road, London, ON N6G 2V4 4.85km -
Synergy Centre
1635 Hyde Park Road, Suite 101, London, ON N6H 5L7 0.4km -
LifeLabs
1350 Fanshawe Park Rd W, Ste 3, London, ON N6G 5B4 0.77km
-
Kidscape
London ON 0.37km -
Kidscape Indoor Playground
1828 Blue Heron Dr, London ON N6H 0B7 0.44km -
Hyde Park Pond
London ON 1.49km
-
BMO Bank of Montreal
1225 Wonderland Rd N (at Gainsborough Rd), London ON N6G 2V9 2.33km -
TD Bank Financial Group
1055 Wonderland Rd N, London ON N6G 2Y9 2.47km -
Localcoin Bitcoin ATM - Hasty Market
260 Blue Forest Dr, London ON N6G 4M2 2.87km








