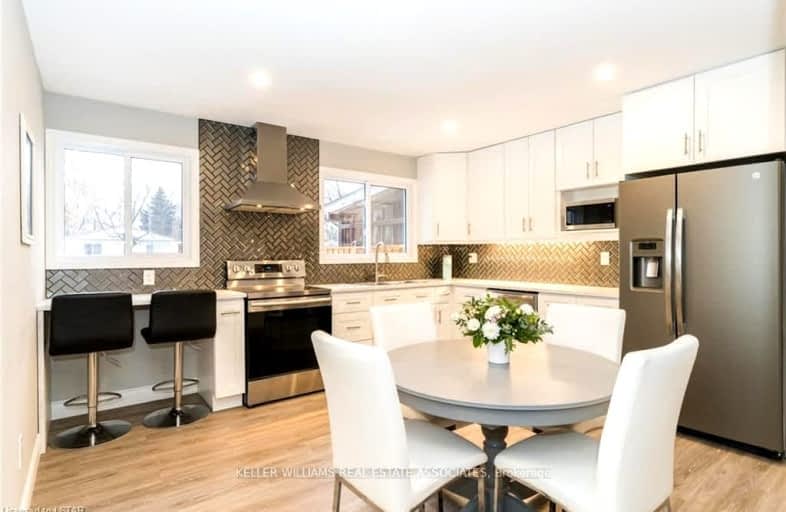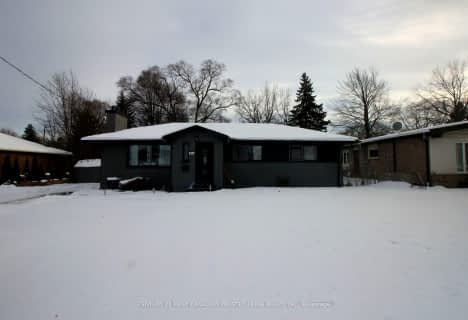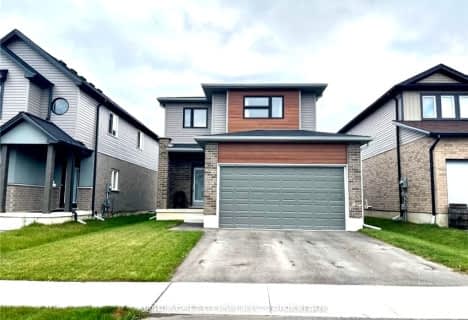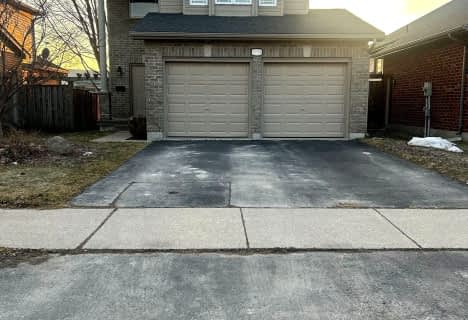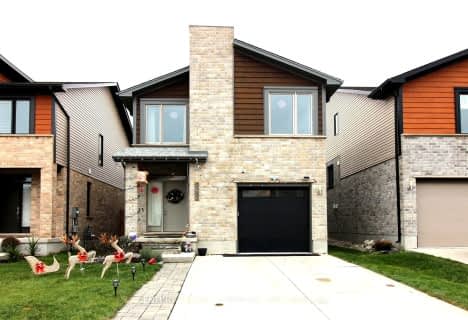Car-Dependent
- Most errands require a car.
49
/100
Some Transit
- Most errands require a car.
41
/100
Somewhat Bikeable
- Most errands require a car.
45
/100

Orchard Park Public School
Elementary: Public
1.69 km
St Paul Separate School
Elementary: Catholic
2.34 km
St Marguerite d'Youville
Elementary: Catholic
1.13 km
Clara Brenton Public School
Elementary: Public
2.07 km
Wilfrid Jury Public School
Elementary: Public
0.58 km
Emily Carr Public School
Elementary: Public
1.19 km
Westminster Secondary School
Secondary: Public
5.30 km
St. Andre Bessette Secondary School
Secondary: Catholic
2.24 km
St Thomas Aquinas Secondary School
Secondary: Catholic
3.74 km
Oakridge Secondary School
Secondary: Public
2.46 km
Sir Frederick Banting Secondary School
Secondary: Public
0.74 km
Saunders Secondary School
Secondary: Public
6.09 km
-
Gainsborough Meadow Park
London ON 0.23km -
Active Playground Equipment Inc
London ON 0.29km -
Hyde Park Pond
London ON 0.84km
-
BMO Bank of Montreal
1225 Wonderland Rd N (at Gainsborough Rd), London ON N6G 2V9 0.92km -
TD Bank Financial Group
1055 Wonderland Rd N, London ON N6G 2Y9 0.94km -
TD Canada Trust ATM
1055 Wonderland Rd N, London ON N6G 2Y9 0.94km
