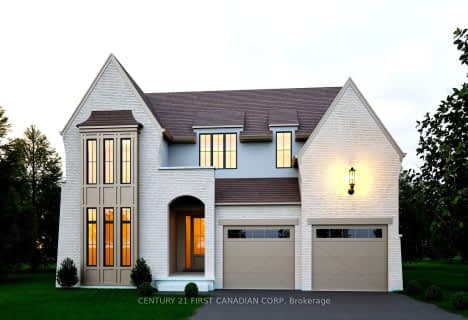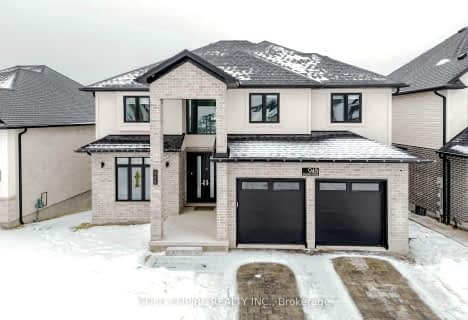
St. Nicholas Senior Separate School
Elementary: Catholic
0.74 km
John Dearness Public School
Elementary: Public
3.09 km
St Theresa Separate School
Elementary: Catholic
3.69 km
École élémentaire Marie-Curie
Elementary: Public
3.07 km
Byron Northview Public School
Elementary: Public
2.72 km
Byron Southwood Public School
Elementary: Public
3.77 km
Westminster Secondary School
Secondary: Public
7.45 km
St. Andre Bessette Secondary School
Secondary: Catholic
5.41 km
St Thomas Aquinas Secondary School
Secondary: Catholic
2.62 km
Oakridge Secondary School
Secondary: Public
4.23 km
Sir Frederick Banting Secondary School
Secondary: Public
5.82 km
Saunders Secondary School
Secondary: Public
6.87 km












