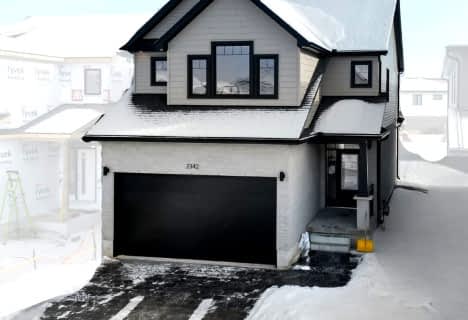
Sir Arthur Currie Public School
Elementary: Public
1.98 km
Orchard Park Public School
Elementary: Public
2.85 km
St Marguerite d'Youville
Elementary: Catholic
2.71 km
Masonville Public School
Elementary: Public
1.29 km
St Catherine of Siena
Elementary: Catholic
1.05 km
Emily Carr Public School
Elementary: Public
2.09 km
St. Andre Bessette Secondary School
Secondary: Catholic
2.56 km
Mother Teresa Catholic Secondary School
Secondary: Catholic
4.72 km
Oakridge Secondary School
Secondary: Public
5.58 km
Medway High School
Secondary: Public
2.98 km
Sir Frederick Banting Secondary School
Secondary: Public
2.63 km
A B Lucas Secondary School
Secondary: Public
4.41 km












