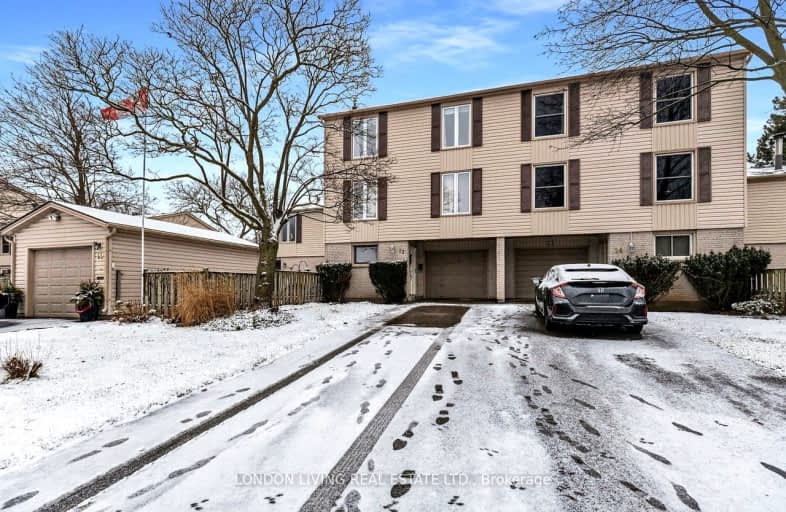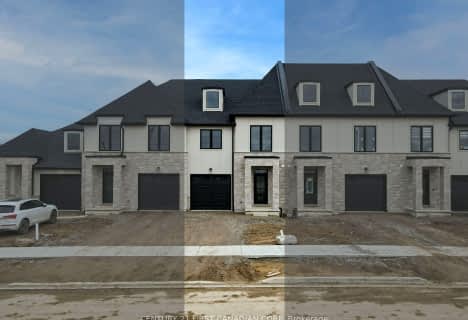
École élémentaire publique La Pommeraie
Elementary: Public
1.67 km
St Jude Separate School
Elementary: Catholic
1.85 km
Arthur Ford Public School
Elementary: Public
2.09 km
W Sherwood Fox Public School
Elementary: Public
1.02 km
Jean Vanier Separate School
Elementary: Catholic
0.59 km
Westmount Public School
Elementary: Public
0.47 km
Westminster Secondary School
Secondary: Public
2.14 km
London South Collegiate Institute
Secondary: Public
4.87 km
St Thomas Aquinas Secondary School
Secondary: Catholic
4.82 km
Oakridge Secondary School
Secondary: Public
4.40 km
Sir Frederick Banting Secondary School
Secondary: Public
6.88 km
Saunders Secondary School
Secondary: Public
0.55 km





