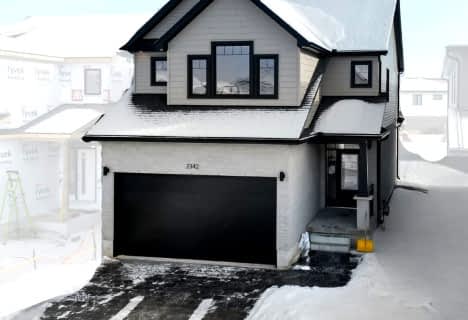Car-Dependent
- Almost all errands require a car.
17
/100
Some Transit
- Most errands require a car.
37
/100
Somewhat Bikeable
- Most errands require a car.
43
/100

Sir Arthur Currie Public School
Elementary: Public
0.34 km
Orchard Park Public School
Elementary: Public
3.58 km
St Marguerite d'Youville
Elementary: Catholic
1.71 km
Wilfrid Jury Public School
Elementary: Public
3.20 km
St Catherine of Siena
Elementary: Catholic
3.07 km
Emily Carr Public School
Elementary: Public
1.71 km
St. Andre Bessette Secondary School
Secondary: Catholic
0.76 km
Mother Teresa Catholic Secondary School
Secondary: Catholic
6.72 km
St Thomas Aquinas Secondary School
Secondary: Catholic
5.89 km
Oakridge Secondary School
Secondary: Public
5.10 km
Medway High School
Secondary: Public
4.42 km
Sir Frederick Banting Secondary School
Secondary: Public
2.73 km
-
Northwest Optimist Park
Ontario 1.76km -
Kidscape Indoor Playground
1828 Blue Heron Dr, London ON N6H 0B7 2.16km -
Parking lot
London ON 2.28km
-
BMO Bank of Montreal
1285 Fanshawe Park Rd W (Hyde Park Rd.), London ON N6G 0G4 1.25km -
TD Bank Financial Group
1365 Fanshawe Park Rd W, London ON N6G 0E3 1.39km -
CIBC
1960 Hyde Park Rd (at Fanshaw Park Rd.), London ON N6H 5L9 1.76km






