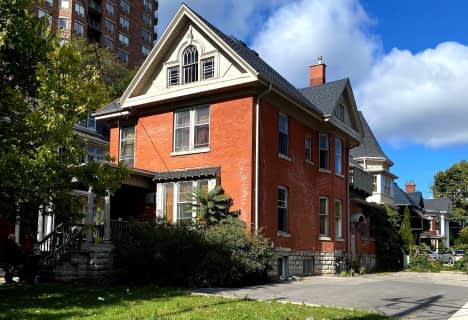
Wortley Road Public School
Elementary: Public
0.67 km
St Martin
Elementary: Catholic
1.08 km
Tecumseh Public School
Elementary: Public
1.08 km
Sir George Etienne Cartier Public School
Elementary: Public
1.42 km
Cleardale Public School
Elementary: Public
1.83 km
Mountsfield Public School
Elementary: Public
0.45 km
G A Wheable Secondary School
Secondary: Public
2.63 km
Westminster Secondary School
Secondary: Public
2.35 km
London South Collegiate Institute
Secondary: Public
1.03 km
London Central Secondary School
Secondary: Public
3.11 km
Catholic Central High School
Secondary: Catholic
3.03 km
H B Beal Secondary School
Secondary: Public
3.14 km






