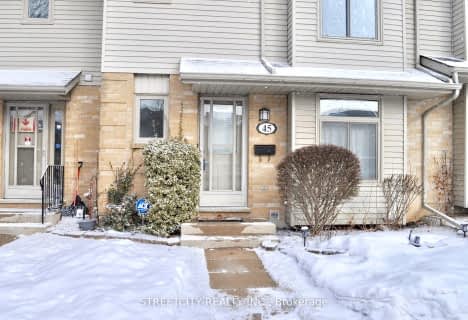Car-Dependent
- Almost all errands require a car.
11
/100
Some Transit
- Most errands require a car.
37
/100
Somewhat Bikeable
- Most errands require a car.
40
/100

Holy Family Elementary School
Elementary: Catholic
0.99 km
St Robert Separate School
Elementary: Catholic
1.47 km
Bonaventure Meadows Public School
Elementary: Public
0.83 km
Princess AnneFrench Immersion Public School
Elementary: Public
2.58 km
John P Robarts Public School
Elementary: Public
1.30 km
Lord Nelson Public School
Elementary: Public
1.40 km
Robarts Provincial School for the Deaf
Secondary: Provincial
4.99 km
Robarts/Amethyst Demonstration Secondary School
Secondary: Provincial
4.99 km
Thames Valley Alternative Secondary School
Secondary: Public
4.64 km
Montcalm Secondary School
Secondary: Public
6.09 km
John Paul II Catholic Secondary School
Secondary: Catholic
4.89 km
Clarke Road Secondary School
Secondary: Public
1.76 km
-
Town Square
1.92km -
Montblanc Forest Park Corp
1830 Dumont St, London ON N5W 2S1 2.25km -
East Lions Park
1731 Churchill Ave (Winnipeg street), London ON N5W 5P4 2.58km
-
CoinFlip Bitcoin ATM
2190 Dundas St, London ON N5V 1R2 1.42km -
CIBC
1925 Dundas St, London ON N5V 1P7 2.07km -
CIBC
380 Clarke Rd (Dundas St.), London ON N5W 6E7 2.08km





