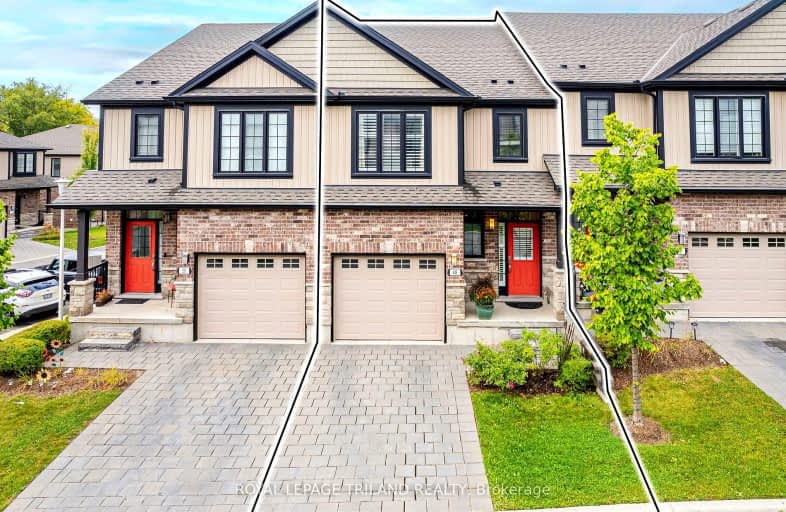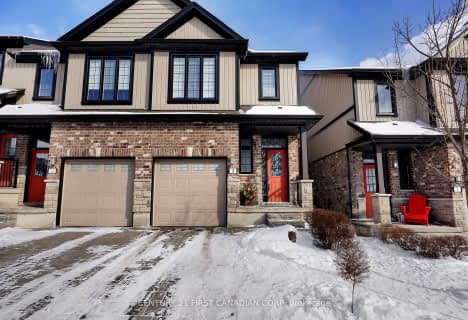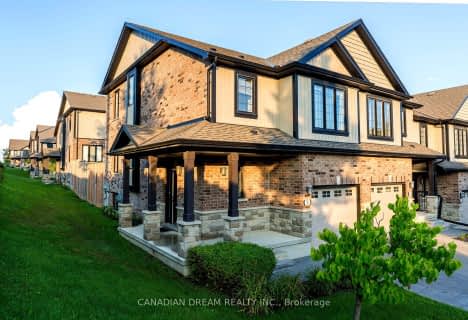
Car-Dependent
- Almost all errands require a car.
Somewhat Bikeable
- Almost all errands require a car.

Pelee Island Public School
Elementary: PublicSt Bernard Catholic School
Elementary: CatholicSt Anthony Catholic School
Elementary: CatholicMalden Central Public School
Elementary: PublicHarrow Public School
Elementary: PublicÉcole élémentaire catholique Saint-Jean-Baptiste
Elementary: CatholicWestern Secondary School
Secondary: PublicCardinal Carter Catholic
Secondary: CatholicKingsville District High School
Secondary: PublicGeneral Amherst High School
Secondary: PublicLeamington District Secondary School
Secondary: PublicSt Thomas of Villanova Secondary School
Secondary: Catholic-
The Crown Inn
School Rd, London BR7 5PG 6500.38km -
The Depot On Main
101 N Main St 19.68km -
The Caboose Sports Tavern
107 N Main St 19.66km
-
McDonald's
25 S Laurel 15.34km -
McDonald's
40 Muddy Gap Rd 16.41km -
Dunkin'
1653 Highway 192 W 16.44km
-
Planet Fitness
1710 W Hwy 192, Ste 1d 16.65km -
Powerhouse Gym
649 Meyers Baker Rd 17.22km -
Workout Anytime
1019 Cumberland Falls Hwy, Ste 105 21.48km
-
Thompson Drug South
975 A S Laurel Rd, Ste A 14.33km -
Walgreens
1775 Highway 192 W 17.1km -
Walmart Pharmacy
1851 Highway 192 W 17.2km
-
FUSION RESTAURANT
606 Country Club Est 17.69km -
4 way deli
3948 Old Whitley Rd 14.44km -
Durham’s Pit BBQ
219 Commercial Dr 14.59km
-
London Marketplace
1710 KY-192 16.66km -
Williamsburg Vendors Mall
1000 N Highway 25 W 37.66km -
Walmart
240 Manchester Square Shpg Ctr 16.19km
-
Benge's Grocery
7935 Barbourville Rd 6.09km -
Walmart
240 Manchester Square Shpg Ctr 16.19km -
Manchester Iga 1
414 Manchester Square Shpg Ctr 16.26km
-
Day Bros RV
3054 S Laurel Rd 12.7km -
House's Midway Market
6343 S US Highway 25 13.93km -
Martyns Auto Mart
11580 Cumberland Gap Pkwy 14.27km
-
Regency Cinema 8
1868 Hwy 192 W 17.3km -
Tri-County Cineplex
1871 Cumberland Falls Hwy 23.59km -
Somerset Cinema
100 Mercury Blvd 63.44km
-
Bell County Public Library District
214 S Walnut St 37.49km -
Harlan Public Library
103 N 3rd St 57.47km -
Pulaski County Public Library
304 S Main St 61.31km
-
Saint Joseph - London
1001 Saint Joseph Ln 18.73km -
Trillium Center At Baptist Regional Medical Center
1 Trillium Way 22.98km -
Pineville Community Health Center
850 Riverview Ave 36.83km
-
Levi Jackson Wilderness Road State Park
998 Levi Jackson Mill Rd, London, KY 40744 12.24km -
Adventure Treetop
London, KY 40741 18.79km -
Levi Jackson State Park
998 Levi Jackson Mill Rd, London, KY 40744 12.24km
-
ATM
530 Hal Rogers Dr, London, KY 40744 14.37km -
Cumberland Valley National Bank & Trust Company
410 S Laurel Rd, London, KY 40744 14.85km -
Peoples Exchange Bank
1529 S Main St, London, KY 40741 15.6km
More about this building
View 2235 Blackwater Road, London






