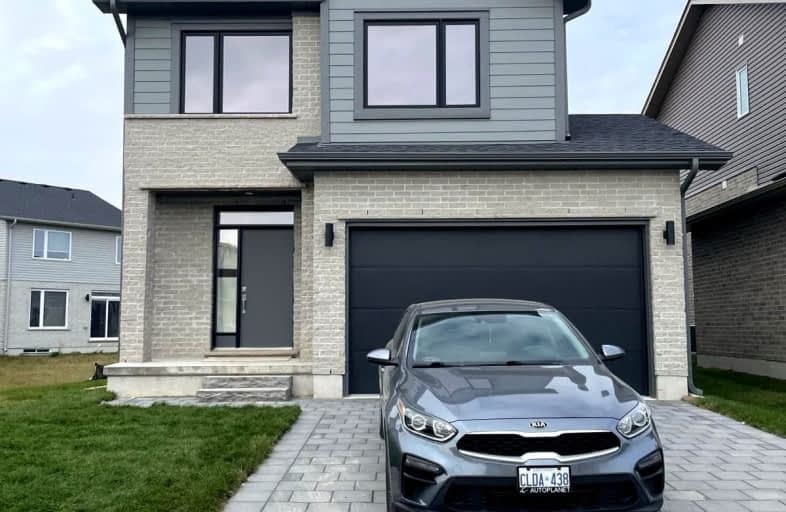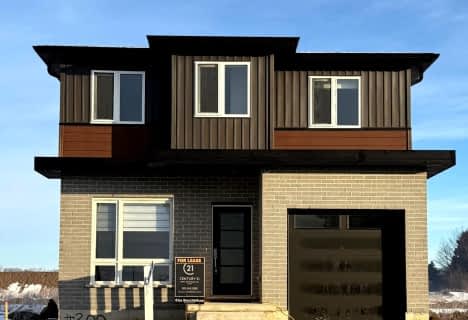Car-Dependent
- Almost all errands require a car.
17
/100
Some Transit
- Most errands require a car.
33
/100
Somewhat Bikeable
- Most errands require a car.
31
/100

Arthur Stringer Public School
Elementary: Public
2.29 km
St Sebastian Separate School
Elementary: Catholic
2.55 km
Fairmont Public School
Elementary: Public
2.84 km
École élémentaire catholique Saint-Jean-de-Brébeuf
Elementary: Catholic
0.72 km
Tweedsmuir Public School
Elementary: Public
3.16 km
Glen Cairn Public School
Elementary: Public
2.04 km
G A Wheable Secondary School
Secondary: Public
3.88 km
Thames Valley Alternative Secondary School
Secondary: Public
5.40 km
B Davison Secondary School Secondary School
Secondary: Public
4.29 km
Regina Mundi College
Secondary: Catholic
6.68 km
Sir Wilfrid Laurier Secondary School
Secondary: Public
2.21 km
Clarke Road Secondary School
Secondary: Public
5.31 km
-
City Wide Sports Park
London ON 1.41km -
Pottersburg Dog Park
Hamilton Rd (Gore Rd), London ON 2.29km -
Caesar Dog Park
London ON 2.74km
-
TD Canada Trust ATM
1086 Commissioners Rd E, London ON N5Z 4W8 1.96km -
Annie Morneau - Mortgage Agent - Mortgage Alliance
920 Commissioners Rd E, London ON N5Z 3J1 2.93km -
BMO Bank of Montreal
957 Hamilton Rd, London ON N5W 1A2 2.95km










