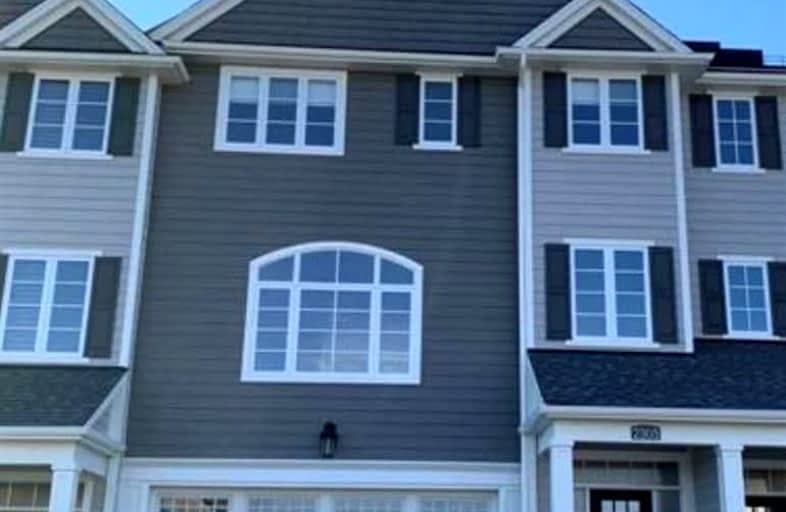Car-Dependent
- Almost all errands require a car.
Some Transit
- Most errands require a car.
Somewhat Bikeable
- Most errands require a car.

Sir Arthur Currie Public School
Elementary: PublicSt. Kateri Separate School
Elementary: CatholicMasonville Public School
Elementary: PublicSt Catherine of Siena
Elementary: CatholicEmily Carr Public School
Elementary: PublicJack Chambers Public School
Elementary: PublicSt. Andre Bessette Secondary School
Secondary: CatholicMother Teresa Catholic Secondary School
Secondary: CatholicOakridge Secondary School
Secondary: PublicMedway High School
Secondary: PublicSir Frederick Banting Secondary School
Secondary: PublicA B Lucas Secondary School
Secondary: Public-
Plane Tree Park
London ON 1.04km -
Arva Park
1.41km -
Ambleside Park
Ontario 1.86km
-
Continental Currency Exchange
1680 Richmond St, London ON N6G 3Y9 1.69km -
TD Bank Financial Group
608 Fanshawe Park Rd E, London ON N5X 1L1 3.19km -
CIBC
1151 Richmond St, London ON N6A 5C2 3.32km




