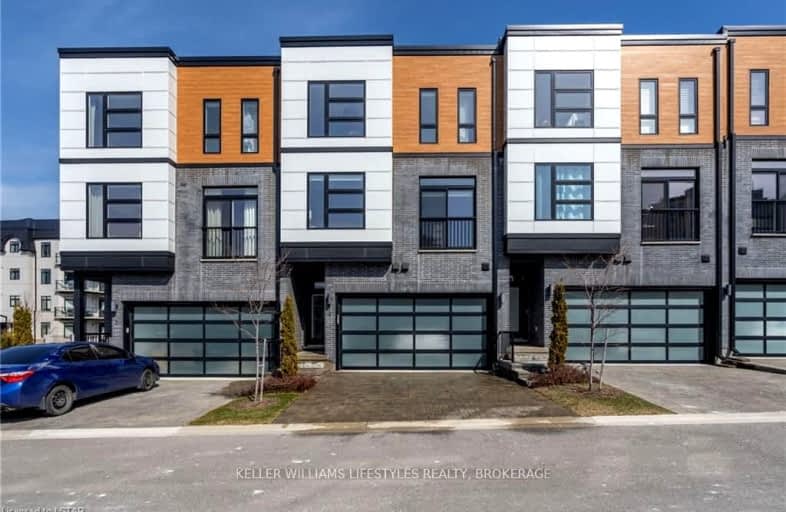Car-Dependent
- Almost all errands require a car.
22
/100
Some Transit
- Most errands require a car.
26
/100
Somewhat Bikeable
- Most errands require a car.
30
/100

Sir Arthur Currie Public School
Elementary: Public
2.91 km
St. Kateri Separate School
Elementary: Catholic
2.88 km
Centennial Central School
Elementary: Public
3.07 km
Masonville Public School
Elementary: Public
1.57 km
St Catherine of Siena
Elementary: Catholic
0.78 km
Jack Chambers Public School
Elementary: Public
1.98 km
St. Andre Bessette Secondary School
Secondary: Catholic
3.79 km
Mother Teresa Catholic Secondary School
Secondary: Catholic
3.62 km
Oakridge Secondary School
Secondary: Public
7.03 km
Medway High School
Secondary: Public
1.52 km
Sir Frederick Banting Secondary School
Secondary: Public
4.08 km
A B Lucas Secondary School
Secondary: Public
3.84 km
-
Kirkton-Woodham Community Centre
70497 164 Rd, Kirkton ON N0K 1K0 0.75km -
Weldon Park
St John's Dr, Arva ON 1.23km -
Ambleside Park
Ontario 2.16km
-
RBC Royal Bank
96 Fanshawe Park Rd E (at North Centre Rd.), London ON N5X 4C5 1.69km -
Scotiabank
109 Fanshawe Park Rd E (at North Centre Rd.), London ON N5X 3W1 1.92km -
Scotiabank
1680 Richmond St (Fanshawe Park Rd), London ON N6G 3Y9 1.95km



