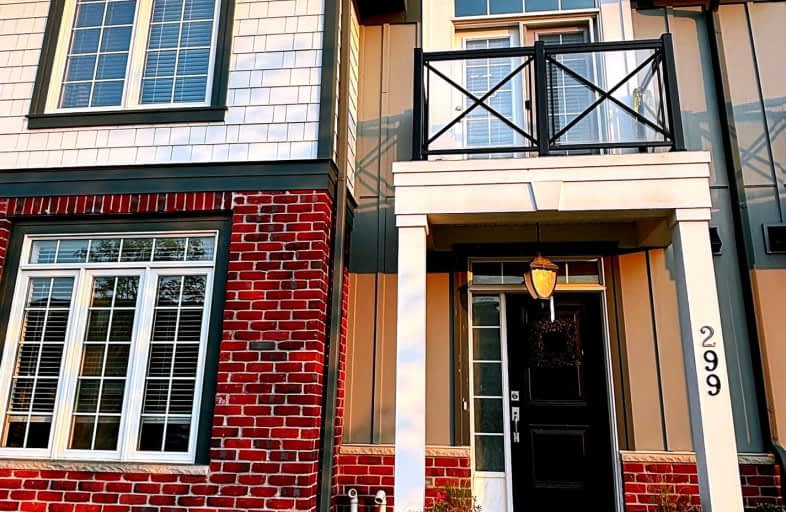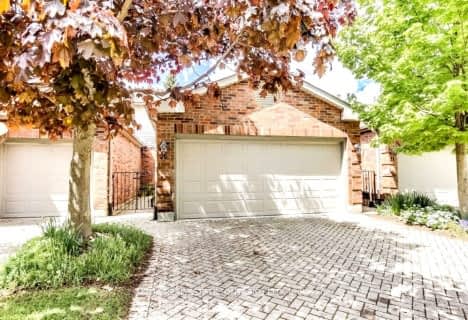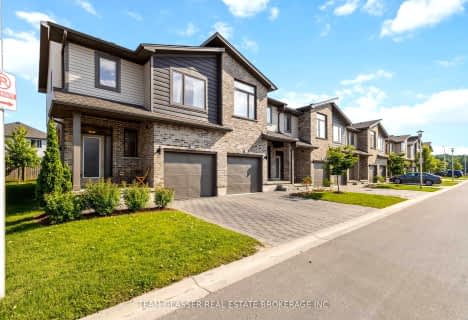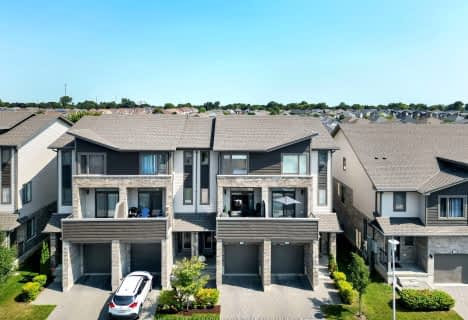Car-Dependent
- Almost all errands require a car.
Some Transit
- Most errands require a car.
Somewhat Bikeable
- Most errands require a car.

Sir Arthur Currie Public School
Elementary: PublicCentennial Central School
Elementary: PublicMasonville Public School
Elementary: PublicSt Catherine of Siena
Elementary: CatholicEmily Carr Public School
Elementary: PublicJack Chambers Public School
Elementary: PublicSt. Andre Bessette Secondary School
Secondary: CatholicMother Teresa Catholic Secondary School
Secondary: CatholicOakridge Secondary School
Secondary: PublicMedway High School
Secondary: PublicSir Frederick Banting Secondary School
Secondary: PublicA B Lucas Secondary School
Secondary: Public-
Plane Tree Park
London ON 1.3km -
TD Green Energy Park
Hillview Blvd, London ON 1.74km -
Ambleside Park
Ontario 2.12km
-
TD Bank Financial Group
2165 Richmond St, London ON N6G 3V9 0.53km -
President's Choice Financial Pavilion and ATM
1740 Richmond St, London ON N5X 4E9 1.51km -
BMO Bank of Montreal
1595 Adelaide St N, London ON N5X 4E8 3.15km










