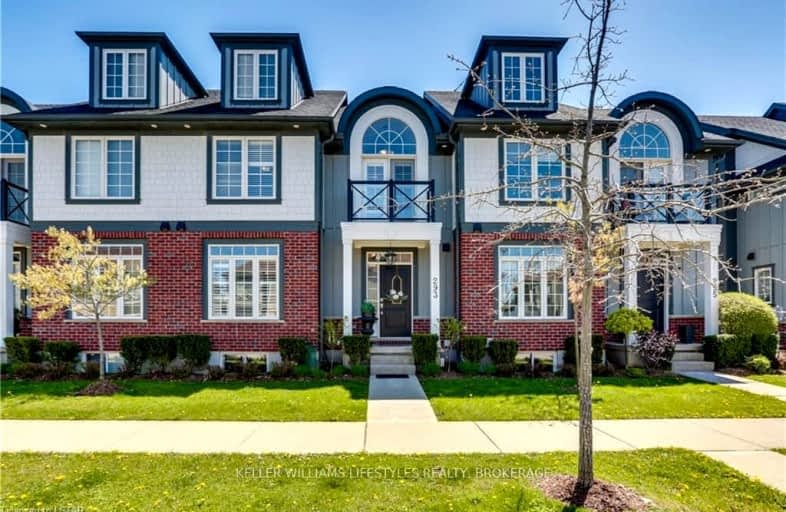Car-Dependent
- Almost all errands require a car.
17
/100
Some Transit
- Most errands require a car.
26
/100
Somewhat Bikeable
- Most errands require a car.
28
/100

Sir Arthur Currie Public School
Elementary: Public
2.75 km
Centennial Central School
Elementary: Public
3.21 km
Masonville Public School
Elementary: Public
1.62 km
St Catherine of Siena
Elementary: Catholic
0.82 km
Emily Carr Public School
Elementary: Public
3.44 km
Jack Chambers Public School
Elementary: Public
2.14 km
St. Andre Bessette Secondary School
Secondary: Catholic
3.64 km
Mother Teresa Catholic Secondary School
Secondary: Catholic
3.79 km
Oakridge Secondary School
Secondary: Public
6.95 km
Medway High School
Secondary: Public
1.61 km
Sir Frederick Banting Secondary School
Secondary: Public
4.00 km
A B Lucas Secondary School
Secondary: Public
4.00 km
-
Plane Tree Park
London ON 1.31km -
Weldon Park
St John's Dr, Arva ON 1.33km -
Ambleside Park
Ontario 2.13km
-
TD Bank Financial Group
2165 Richmond St, London ON N6G 3V9 0.51km -
TD Canada Trust Branch and ATM
2165 Richmond St, London ON N6G 3V9 0.55km -
TD Bank Financial Group
1663 Richmond St, London ON N6G 2N3 1.77km


