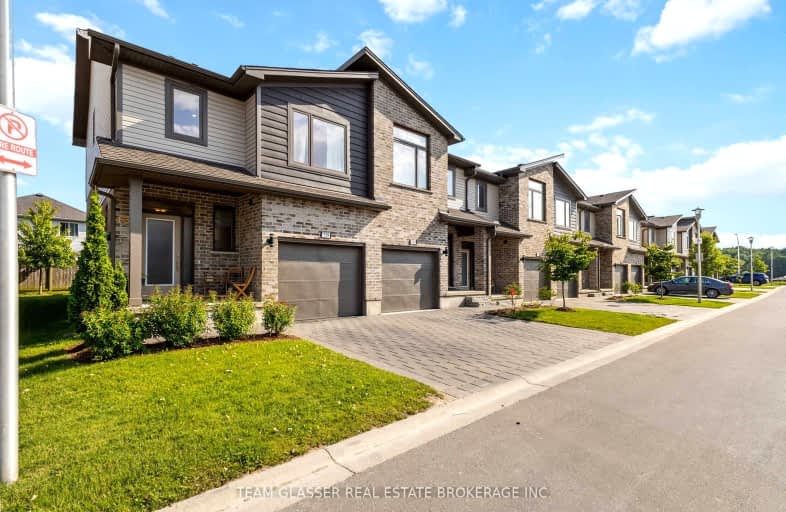Car-Dependent
- Most errands require a car.
Some Transit
- Most errands require a car.
Bikeable
- Some errands can be accomplished on bike.

Sir Arthur Currie Public School
Elementary: PublicSt Paul Separate School
Elementary: CatholicSt Marguerite d'Youville
Elementary: CatholicClara Brenton Public School
Elementary: PublicWilfrid Jury Public School
Elementary: PublicEmily Carr Public School
Elementary: PublicWestminster Secondary School
Secondary: PublicSt. Andre Bessette Secondary School
Secondary: CatholicSt Thomas Aquinas Secondary School
Secondary: CatholicOakridge Secondary School
Secondary: PublicMedway High School
Secondary: PublicSir Frederick Banting Secondary School
Secondary: Public-
M&M Food Market
104-1979 Hyde Park Road, London 0.38km -
Food Basics
1225 Wonderland Road North, London 2.13km -
M&M Food Market
1371 Beaverbrook Avenue, London 3.58km
-
LCBO
1981 Hyde Park Road, London 0.31km -
Wine Rack
595-601 Fanshawe Park Road West, London 1.92km -
Beer Store 3114
1225 Wonderland Road North, London 1.95km
-
Tim Hortons
1255 Fanshawe Park Road West, London 0.25km -
Cedar North Restaurant
1215 Fanshawe Park Road West, London 0.25km -
Domino's Pizza
1215 Fanshawe Park Road West, London 0.25km
-
Tim Hortons
1255 Fanshawe Park Road West, London 0.25km -
McDonald's
1280 Fanshawe Park Road West, London 0.26km -
McDonald's
1205 Fanshawe Park Road West, London 0.31km
-
RBC Royal Bank
1265 Fanshawe Park Road West, London 0.27km -
BMO Bank of Montreal
1285 Fanshawe Park Road West, London 0.34km -
Scotiabank
1430 Fanshawe Park Road West, London 0.58km
-
Canadian Tire Gas+
1895 Hyde Park Road, London 0.57km -
Esso
1509 Fanshawe Park Road West, London 0.85km -
Petro-Canada & Car Wash
1701 Wonderland Road North, London 1.77km
-
PT Squared
702 Blackacres Boulevard, London 0.46km -
9Round Fitness
1422 Fanshawe Park Road West Unit 11, London 0.5km -
F45 Hyde Park
1970 Hyde Park Road unit # 2, London 0.65km
-
Blackacres Park
595 Blackacres Boulevard, London 0.42km -
Walnut Woods Trail
1830 Kyle Court, London 0.64km -
Coronation Park North
London 0.7km
-
London Public Library, Sherwood Branch
1225 Wonderland Road North, London 2.09km -
Little Free Library
53 Ramsay Road, London 3.65km -
Beryl Ivey Library
1285 Western Road, London 3.97km
-
Innovative Orthotic Design Lab Inc
1828 Blue Heron Drive, London 0.97km -
Beauty Within Medical Aesthetics
102-1635 Hyde Park Road, London 1.2km -
Synergy Centre
1635 Hyde Park Road #101, London 1.2km
-
Walmart Pharmacy
1280 Fanshawe Park Road West, London 0.23km -
Pharmasave Fox Hollow Pharmacy
1215 Fanshawe Park Road West Unit 104, London 0.25km -
North London Medical Pharmacy & Compounding Centre
1055 Fanshawe Park Road West, London 0.57km
-
FG HY RE DF DDS EG
1280 Fanshawe Park Road West, London 0.26km -
SmartCentres London Northwest
1280 Fanshawe Park Road West, London 0.28km -
Hyde Park Lane
1712 Hyde Park Road, London 1.11km
-
University Students' Council (USC) at Western University
Western University, Room 340, University Community Centre Building, London 4.38km -
Western Film
University Community Centre, 1151 Richmond Street Room 290, London 4.4km -
SilverCity London Cinemas
1680 Richmond Street, London 4.58km
-
Curley Brewing Company
1634 Hyde Park Road, London 1.22km -
Black Pearl Pub
705 Fanshawe Park Road West, London 1.61km -
Bernie's Bar & Grill
1225 Wonderland Road North, London 2.08km
- 4 bath
- 4 bed
- 1800 sqft
948-948 Georgetown Drive North, London, Ontario • N6H 0J7 • North M





