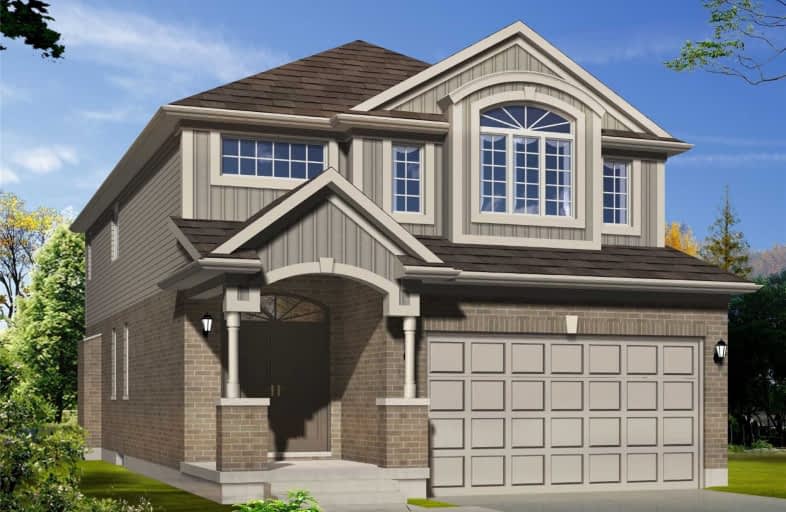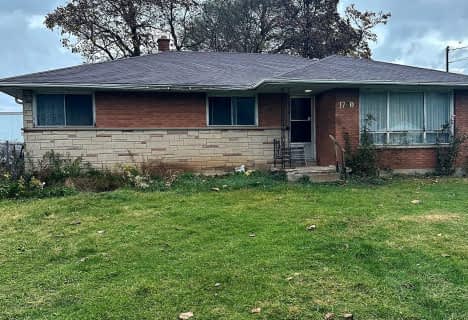Sold on Nov 21, 2019
Note: Property is not currently for sale or for rent.

-
Type: Detached
-
Style: 2-Storey
-
Lot Size: 39.89 x 222.8 Feet
-
Age: No Data
-
Days on Site: 11 Days
-
Added: Dec 04, 2019 (1 week on market)
-
Updated:
-
Last Checked: 2 months ago
-
MLS®#: X4630842
-
Listed By: Coldwell banker dream city realty, brokerage
Rand New Home!! 2474 Sq.Ft. Walkout Basement, Premium Appox 40 Ft Front Lot With 220 Ft Deep One Side And 150 Ft Deep On Other Side, 4 Bedrooms, 3.5 Bathrooms.9' Ceiling On Main Floor, Excellent Location! European Doors And Windows, Double Door Entry, Upgraded.
Extras
Builder's Assignment Sale. Expecting Closing On 30 January 2020. About $100,000 Below The Market Price. 15 Minutes Drive To University & 4 Mins To Highway 401. Taxes & Legal Description Not Assessed Yet.
Property Details
Facts for 2315 Marcel Circle, London
Status
Days on Market: 11
Last Status: Sold
Sold Date: Nov 21, 2019
Closed Date: Jan 31, 2020
Expiry Date: Mar 31, 2020
Sold Price: $542,500
Unavailable Date: Nov 21, 2019
Input Date: Nov 10, 2019
Property
Status: Sale
Property Type: Detached
Style: 2-Storey
Area: London
Inside
Bedrooms: 4
Bathrooms: 4
Kitchens: 1
Rooms: 9
Den/Family Room: Yes
Air Conditioning: None
Fireplace: No
Washrooms: 4
Building
Basement: Unfinished
Basement 2: W/O
Heat Type: Forced Air
Heat Source: Gas
Exterior: Brick
Exterior: Vinyl Siding
Water Supply: Municipal
Special Designation: Unknown
Parking
Driveway: Private
Garage Spaces: 2
Garage Type: Attached
Covered Parking Spaces: 2
Total Parking Spaces: 4
Fees
Tax Year: 2019
Tax Legal Description: Lot 65, 2315 Marcel Circle, London On Plan# 33M735
Land
Cross Street: Hamilton Dr/Commissi
Municipality District: London
Fronting On: North
Pool: None
Sewer: Sewers
Lot Depth: 222.8 Feet
Lot Frontage: 39.89 Feet
Lot Irregularities: 39.89 X 222.80 , 39.8
Zoning: Single Family Re
Rooms
Room details for 2315 Marcel Circle, London
| Type | Dimensions | Description |
|---|---|---|
| Great Rm Main | 4.94 x 3.99 | Hardwood Floor |
| Dining Main | 3.35 x 3.99 | Hardwood Floor |
| Den Main | 2.87 x 3.66 | Hardwood Floor |
| Kitchen Main | 2.57 x 3.66 | Ceramic Floor |
| Breakfast Main | 3.05 x 3.66 | Ceramic Floor |
| Master 2nd | 4.24 x 4.57 | Broadloom |
| 2nd Br 2nd | 3.66 x 3.84 | Broadloom |
| 3rd Br 2nd | 3.66 x 3.35 | Broadloom |
| 4th Br 2nd | 3.41 x 3.35 | Broadloom |
| XXXXXXXX | XXX XX, XXXX |
XXXX XXX XXXX |
$XXX,XXX |
| XXX XX, XXXX |
XXXXXX XXX XXXX |
$XXX,XXX | |
| XXXXXXXX | XXX XX, XXXX |
XXXXXXXX XXX XXXX |
|
| XXX XX, XXXX |
XXXXXX XXX XXXX |
$XXX,XXX |
| XXXXXXXX XXXX | XXX XX, XXXX | $542,500 XXX XXXX |
| XXXXXXXX XXXXXX | XXX XX, XXXX | $565,000 XXX XXXX |
| XXXXXXXX XXXXXXXX | XXX XX, XXXX | XXX XXXX |
| XXXXXXXX XXXXXX | XXX XX, XXXX | $589,900 XXX XXXX |

Holy Family Elementary School
Elementary: CatholicSt Robert Separate School
Elementary: CatholicÉcole élémentaire catholique Saint-Jean-de-Brébeuf
Elementary: CatholicTweedsmuir Public School
Elementary: PublicBonaventure Meadows Public School
Elementary: PublicJohn P Robarts Public School
Elementary: PublicG A Wheable Secondary School
Secondary: PublicThames Valley Alternative Secondary School
Secondary: PublicB Davison Secondary School Secondary School
Secondary: PublicLord Dorchester Secondary School
Secondary: PublicSir Wilfrid Laurier Secondary School
Secondary: PublicClarke Road Secondary School
Secondary: Public- 1 bath
- 4 bed
- 1100 sqft

