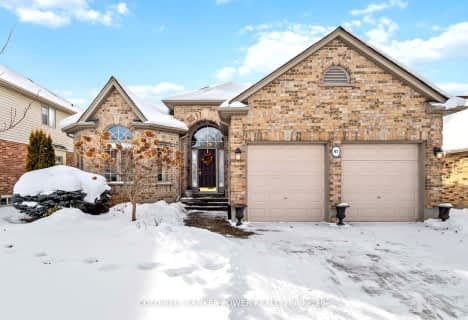
St. Nicholas Senior Separate School
Elementary: Catholic
0.87 km
John Dearness Public School
Elementary: Public
2.69 km
St Theresa Separate School
Elementary: Catholic
3.56 km
École élémentaire Marie-Curie
Elementary: Public
2.58 km
Byron Northview Public School
Elementary: Public
2.44 km
Byron Southwood Public School
Elementary: Public
3.57 km
Westminster Secondary School
Secondary: Public
7.01 km
St. Andre Bessette Secondary School
Secondary: Catholic
5.00 km
St Thomas Aquinas Secondary School
Secondary: Catholic
2.20 km
Oakridge Secondary School
Secondary: Public
3.73 km
Sir Frederick Banting Secondary School
Secondary: Public
5.30 km
Saunders Secondary School
Secondary: Public
6.52 km












