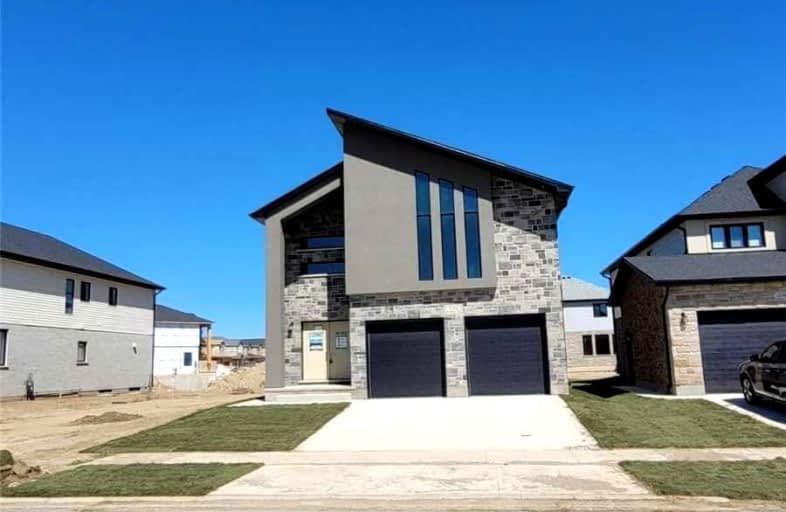Sold on Nov 16, 2022
Note: Property is not currently for sale or for rent.

-
Type: Detached
-
Style: 2-Storey
-
Size: 2500 sqft
-
Lot Size: 41.01 x 108.27 Feet
-
Age: No Data
-
Taxes: $6,102 per year
-
Days on Site: 8 Days
-
Added: Nov 08, 2022 (1 week on market)
-
Updated:
-
Last Checked: 3 months ago
-
MLS®#: X5820171
-
Listed By: Century 21 leading edge realty inc., brokerage
Beautiful 4 Bdrm/4 Bath. Brand New Home In London's Newest Community. Gorgeous Designs & Prof Finishes. Large Living & Dining Area. Open Concept Kitchen Incl S/S Appl, Granite Countertops & Breakfast Bar. Office/Den On Main Flr, W/O To Yard From Dining. Fin Bsmt W/ Sep Enterance.Flr To Ceiling Windows In Pr Br. Incl Huge Potential For Income.Large Windows In Kit & Living Great Natural Light. Close To All Amenities Incl Hwy 401, Shop, Restrnt, Parks & Trails.
Extras
S/S Fridge, Stove, B/I Dishwasher, Washer & Dryer, Granite & Quartz Countertops, Potlights, Pendant Light Fixtures, All Elf's, W/O Bsmt, Furnace & Equipment, Hwt (R).
Property Details
Facts for 236 Middleton Avenue, London
Status
Days on Market: 8
Last Status: Sold
Sold Date: Nov 16, 2022
Closed Date: Mar 30, 2023
Expiry Date: Feb 28, 2023
Sold Price: $1,025,000
Unavailable Date: Nov 16, 2022
Input Date: Nov 08, 2022
Prior LSC: Listing with no contract changes
Property
Status: Sale
Property Type: Detached
Style: 2-Storey
Size (sq ft): 2500
Area: London
Availability Date: Immediate
Inside
Bedrooms: 4
Bedrooms Plus: 1
Bathrooms: 5
Kitchens: 1
Kitchens Plus: 1
Rooms: 9
Den/Family Room: No
Air Conditioning: None
Fireplace: Yes
Washrooms: 5
Building
Basement: Finished
Basement 2: Sep Entrance
Heat Type: Forced Air
Heat Source: Gas
Exterior: Brick
Exterior: Vinyl Siding
Water Supply: Municipal
Special Designation: Unknown
Parking
Driveway: Private
Garage Spaces: 2
Garage Type: Built-In
Covered Parking Spaces: 2
Total Parking Spaces: 4
Fees
Tax Year: 2022
Tax Legal Description: Lot 33 Plan N33M769 City Of London
Taxes: $6,102
Land
Cross Street: Exeter Rd & Wonderla
Municipality District: London
Fronting On: East
Pool: None
Sewer: Sewers
Lot Depth: 108.27 Feet
Lot Frontage: 41.01 Feet
Rooms
Room details for 236 Middleton Avenue, London
| Type | Dimensions | Description |
|---|---|---|
| Living Ground | - | Hardwood Floor, Fireplace, Open Concept |
| Dining Ground | - | Hardwood Floor, W/O To Yard, Open Concept |
| Kitchen Ground | - | Stainless Steel Appl, Granite Counter, Pantry |
| Office Ground | - | Hardwood Floor, Window |
| Prim Bdrm 2nd | - | Hardwood Floor, 3 Pc Ensuite, Closet |
| 2nd Br 2nd | - | Hardwood Floor, 4 Pc Ensuite, Closet |
| 3rd Br 2nd | - | Hardwood Floor, Window, Closet |
| 4th Br 2nd | - | Hardwood Floor, Window, Closet |
| Laundry 2nd | - | Ceramic Floor, Window |
| Living Bsmt | - | Laminate, Large Window, Open Concept |
| Kitchen Bsmt | - | Ceramic Floor, Granite Counter, Window |
| Br Bsmt | - | Laminate, Window, Closet |
| XXXXXXXX | XXX XX, XXXX |
XXXX XXX XXXX |
$X,XXX,XXX |
| XXX XX, XXXX |
XXXXXX XXX XXXX |
$X,XXX,XXX | |
| XXXXXXXX | XXX XX, XXXX |
XXXXXXX XXX XXXX |
|
| XXX XX, XXXX |
XXXXXX XXX XXXX |
$X,XXX | |
| XXXXXXXX | XXX XX, XXXX |
XXXXXXX XXX XXXX |
|
| XXX XX, XXXX |
XXXXXX XXX XXXX |
$X,XXX,XXX | |
| XXXXXXXX | XXX XX, XXXX |
XXXXXXX XXX XXXX |
|
| XXX XX, XXXX |
XXXXXX XXX XXXX |
$X,XXX,XXX | |
| XXXXXXXX | XXX XX, XXXX |
XXXXXXX XXX XXXX |
|
| XXX XX, XXXX |
XXXXXX XXX XXXX |
$X,XXX,XXX |
| XXXXXXXX XXXX | XXX XX, XXXX | $1,025,000 XXX XXXX |
| XXXXXXXX XXXXXX | XXX XX, XXXX | $1,049,900 XXX XXXX |
| XXXXXXXX XXXXXXX | XXX XX, XXXX | XXX XXXX |
| XXXXXXXX XXXXXX | XXX XX, XXXX | $2,800 XXX XXXX |
| XXXXXXXX XXXXXXX | XXX XX, XXXX | XXX XXXX |
| XXXXXXXX XXXXXX | XXX XX, XXXX | $1,099,900 XXX XXXX |
| XXXXXXXX XXXXXXX | XXX XX, XXXX | XXX XXXX |
| XXXXXXXX XXXXXX | XXX XX, XXXX | $1,299,900 XXX XXXX |
| XXXXXXXX XXXXXXX | XXX XX, XXXX | XXX XXXX |
| XXXXXXXX XXXXXX | XXX XX, XXXX | $1,249,900 XXX XXXX |

École élémentaire catholique Curé-Labrosse
Elementary: CatholicÉcole élémentaire publique Le Sommet
Elementary: PublicÉcole élémentaire publique Nouvel Horizon
Elementary: PublicÉcole élémentaire catholique de l'Ange-Gardien
Elementary: CatholicWilliamstown Public School
Elementary: PublicÉcole élémentaire catholique Paul VI
Elementary: CatholicÉcole secondaire catholique Le Relais
Secondary: CatholicCharlottenburgh and Lancaster District High School
Secondary: PublicÉcole secondaire publique Le Sommet
Secondary: PublicGlengarry District High School
Secondary: PublicVankleek Hill Collegiate Institute
Secondary: PublicÉcole secondaire catholique régionale de Hawkesbury
Secondary: Catholic

