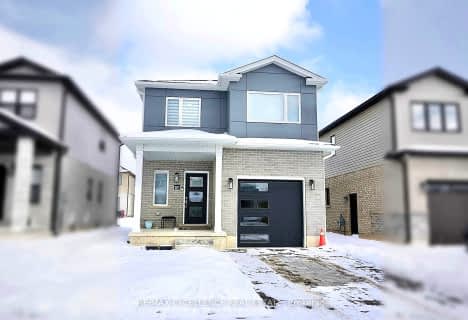
École élémentaire publique La Pommeraie
Elementary: Public
2.56 km
St Jude Separate School
Elementary: Catholic
4.69 km
W Sherwood Fox Public School
Elementary: Public
4.39 km
Jean Vanier Separate School
Elementary: Catholic
3.86 km
Westmount Public School
Elementary: Public
3.78 km
Lambeth Public School
Elementary: Public
0.47 km
Westminster Secondary School
Secondary: Public
5.46 km
London South Collegiate Institute
Secondary: Public
7.68 km
St Thomas Aquinas Secondary School
Secondary: Catholic
7.31 km
London Central Secondary School
Secondary: Public
9.52 km
Oakridge Secondary School
Secondary: Public
7.49 km
Saunders Secondary School
Secondary: Public
3.92 km


