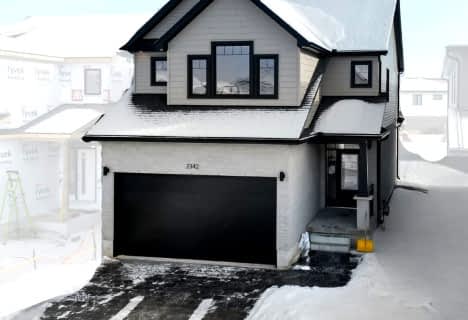
Sir Arthur Currie Public School
Elementary: Public
0.76 km
Orchard Park Public School
Elementary: Public
3.13 km
St Marguerite d'Youville
Elementary: Catholic
1.27 km
Wilfrid Jury Public School
Elementary: Public
2.73 km
St Catherine of Siena
Elementary: Catholic
3.02 km
Emily Carr Public School
Elementary: Public
1.24 km
Westminster Secondary School
Secondary: Public
7.57 km
St. Andre Bessette Secondary School
Secondary: Catholic
0.58 km
St Thomas Aquinas Secondary School
Secondary: Catholic
5.53 km
Oakridge Secondary School
Secondary: Public
4.66 km
Medway High School
Secondary: Public
4.58 km
Sir Frederick Banting Secondary School
Secondary: Public
2.26 km






