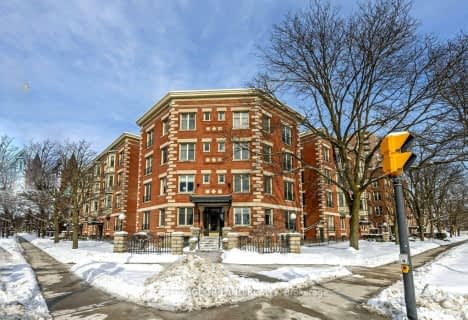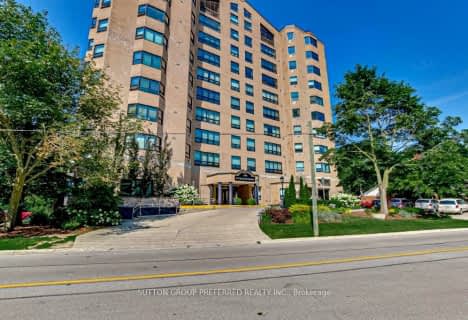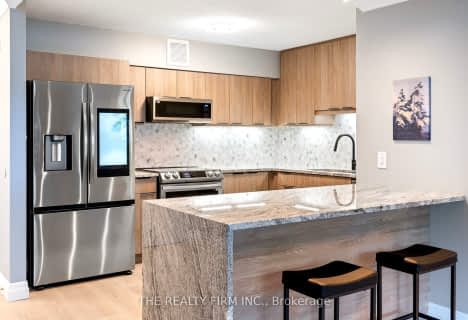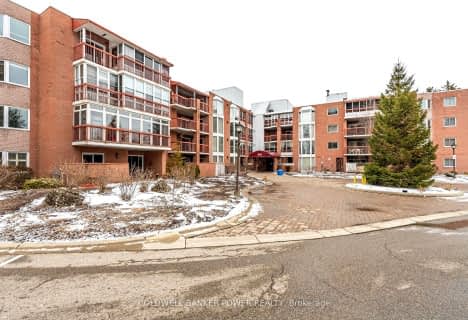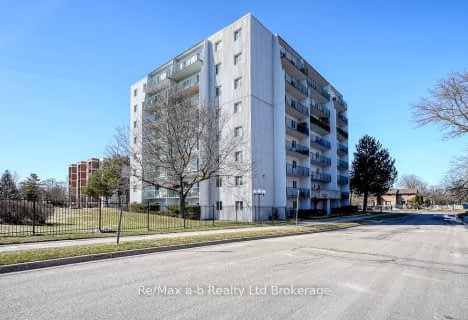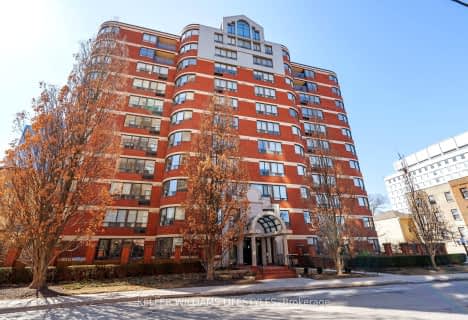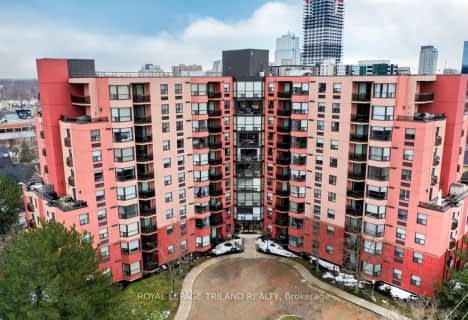Walker's Paradise
- Daily errands do not require a car.
91
/100
Good Transit
- Some errands can be accomplished by public transportation.
61
/100
Very Bikeable
- Most errands can be accomplished on bike.
75
/100

St Michael
Elementary: Catholic
1.02 km
St Georges Public School
Elementary: Public
0.40 km
Northbrae Public School
Elementary: Public
2.30 km
Ryerson Public School
Elementary: Public
0.84 km
Lord Roberts Public School
Elementary: Public
1.25 km
Jeanne-Sauvé Public School
Elementary: Public
1.14 km
École secondaire Gabriel-Dumont
Secondary: Public
2.63 km
École secondaire catholique École secondaire Monseigneur-Bruyère
Secondary: Catholic
2.61 km
London South Collegiate Institute
Secondary: Public
3.23 km
London Central Secondary School
Secondary: Public
1.18 km
Catholic Central High School
Secondary: Catholic
1.57 km
H B Beal Secondary School
Secondary: Public
1.86 km
-
Piccadilly Park
Waterloo St (btwn Kenneth & Pall Mall), London ON 0.46km -
Gibbons Park Splash Pad
2 Grosvenor St, London ON N6A 1Y4 0.73km -
Gibbons Park
2A Grosvenor St (at Victoria St.), London ON N6A 2B1 0.64km
-
BMO Bank of Montreal
316 Oxford St E, London ON N6A 1V5 0.33km -
Modern Mortgage Unlimited Co
400B Central Ave, London ON N6B 2E2 0.94km -
RBC Dominion Securities
148 Fullarton St, London ON N6A 5P3 1.33km




