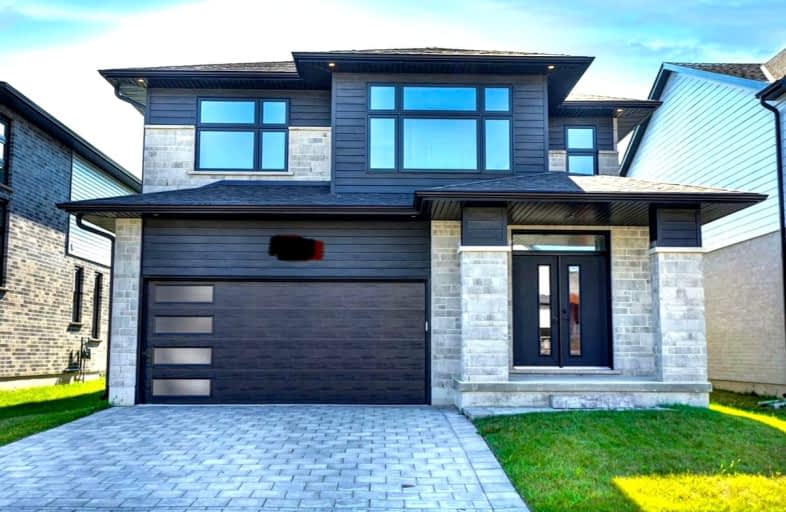Car-Dependent
- Almost all errands require a car.
2
/100
Some Transit
- Most errands require a car.
30
/100
Somewhat Bikeable
- Most errands require a car.
38
/100

Sir Arthur Currie Public School
Elementary: Public
0.37 km
Orchard Park Public School
Elementary: Public
3.97 km
St Marguerite d'Youville
Elementary: Catholic
2.05 km
Wilfrid Jury Public School
Elementary: Public
3.58 km
St Catherine of Siena
Elementary: Catholic
3.26 km
Emily Carr Public School
Elementary: Public
2.10 km
St. Andre Bessette Secondary School
Secondary: Catholic
1.00 km
Mother Teresa Catholic Secondary School
Secondary: Catholic
6.86 km
St Thomas Aquinas Secondary School
Secondary: Catholic
6.13 km
Oakridge Secondary School
Secondary: Public
5.43 km
Medway High School
Secondary: Public
4.43 km
Sir Frederick Banting Secondary School
Secondary: Public
3.12 km
-
Sunningdale Playground
0.39km -
Trooper Mark Wilson Park
1.35km -
Kidscape Indoor Playground
1828 Blue Heron Dr, London ON N6H 0B7 2.29km
-
Scotiabank
1430 Fanshawe Park Rd W, London ON N6G 0A4 1.67km -
RBC Royal Bank
1225 Wonderland Rd N (Gainsborough), London ON N6G 2V9 2.87km -
BMO Bank of Montreal
1225 Wonderland Rd N (at Gainsborough Rd), London ON N6G 2V9 2.92km






