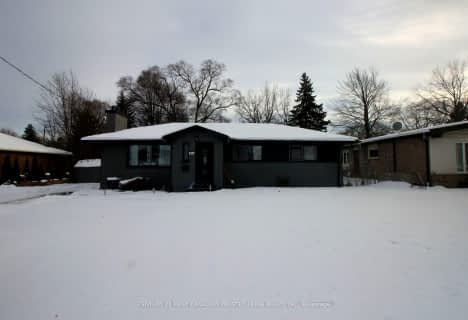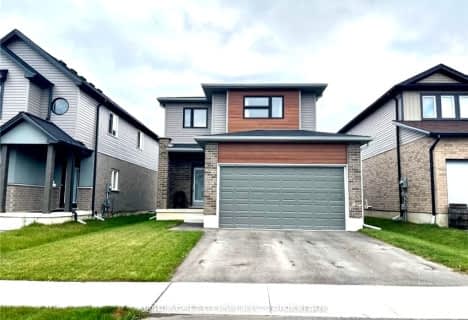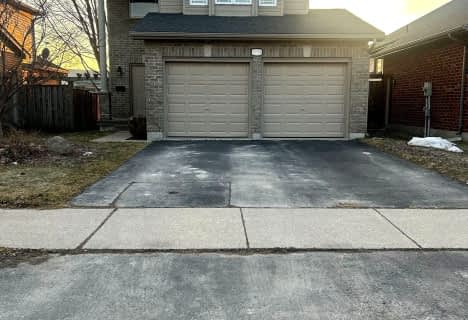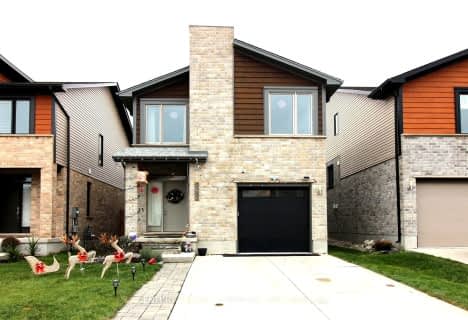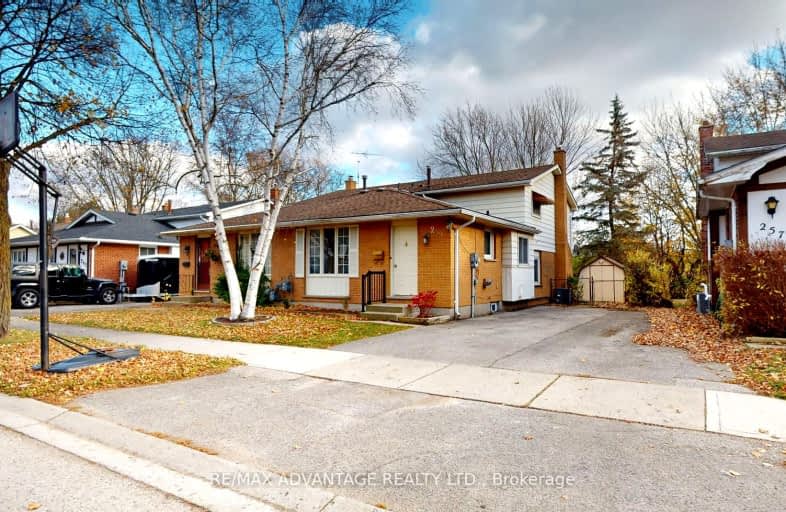
3D Walkthrough
Car-Dependent
- Most errands require a car.
49
/100
Some Transit
- Most errands require a car.
41
/100
Bikeable
- Some errands can be accomplished on bike.
51
/100

St Thomas More Separate School
Elementary: Catholic
1.69 km
Orchard Park Public School
Elementary: Public
1.51 km
St Marguerite d'Youville
Elementary: Catholic
1.22 km
Clara Brenton Public School
Elementary: Public
2.12 km
Wilfrid Jury Public School
Elementary: Public
0.44 km
Emily Carr Public School
Elementary: Public
1.18 km
Westminster Secondary School
Secondary: Public
5.23 km
St. Andre Bessette Secondary School
Secondary: Catholic
2.32 km
St Thomas Aquinas Secondary School
Secondary: Catholic
3.85 km
Oakridge Secondary School
Secondary: Public
2.50 km
Sir Frederick Banting Secondary School
Secondary: Public
0.59 km
Saunders Secondary School
Secondary: Public
6.07 km
-
Gainsborough Meadow Park
London ON 0.38km -
The Big Park
0.49km -
Parking lot
London ON 0.59km
-
TD Bank Financial Group
1055 Wonderland Rd N, London ON N6G 2Y9 0.79km -
TD Canada Trust ATM
1055 Wonderland Rd N, London ON N6G 2Y9 0.79km -
BMO Bank of Montreal
1225 Wonderland Rd N (at Gainsborough Rd), London ON N6G 2V9 0.79km





