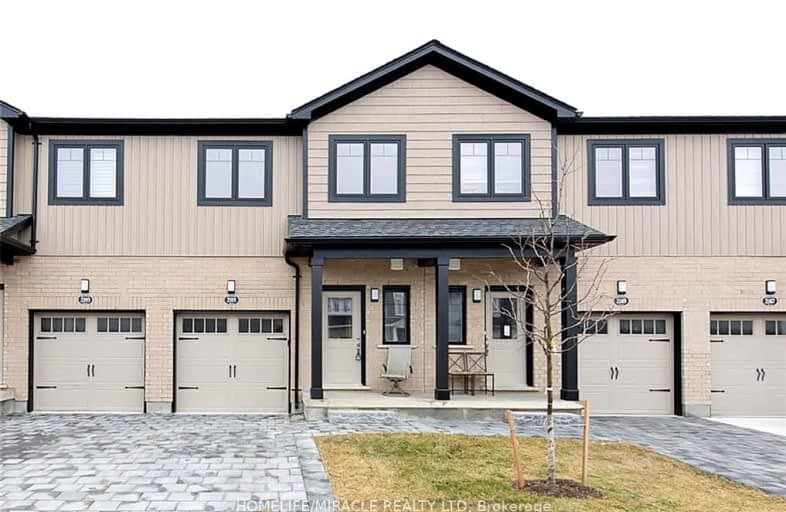Car-Dependent
- Almost all errands require a car.
3
/100
Some Transit
- Most errands require a car.
25
/100
Somewhat Bikeable
- Most errands require a car.
29
/100

Holy Family Elementary School
Elementary: Catholic
3.05 km
St Bernadette Separate School
Elementary: Catholic
3.27 km
St Robert Separate School
Elementary: Catholic
3.72 km
École élémentaire catholique Saint-Jean-de-Brébeuf
Elementary: Catholic
2.16 km
Tweedsmuir Public School
Elementary: Public
2.93 km
John P Robarts Public School
Elementary: Public
2.92 km
G A Wheable Secondary School
Secondary: Public
5.66 km
Thames Valley Alternative Secondary School
Secondary: Public
5.82 km
B Davison Secondary School Secondary School
Secondary: Public
5.80 km
John Paul II Catholic Secondary School
Secondary: Catholic
6.93 km
Sir Wilfrid Laurier Secondary School
Secondary: Public
4.91 km
Clarke Road Secondary School
Secondary: Public
4.28 km
-
Carroll Park
270 Ellerslie Rd, London ON N6M 1B6 2.2km -
City Wide Sports Park
London ON 2.29km -
Pottersburg Dog Park
Hamilton Rd (Gore Rd), London ON 2.63km
-
BMO Bank of Montreal
957 Hamilton Rd, London ON N5W 1A2 3.72km -
Scotiabank
950 Hamilton Rd (Highbury Ave), London ON N5W 1A1 3.79km -
TD Bank Financial Group
1086 Commissioners Rd E, London ON N5Z 4W8 4km


