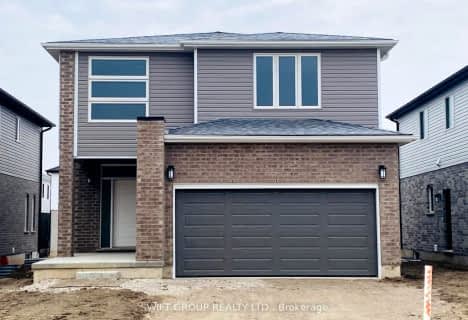
St Jude Separate School
Elementary: Catholic
1.70 km
Sir Isaac Brock Public School
Elementary: Public
0.90 km
Cleardale Public School
Elementary: Public
1.30 km
Sir Arthur Carty Separate School
Elementary: Catholic
1.19 km
Ashley Oaks Public School
Elementary: Public
0.93 km
St Anthony Catholic French Immersion School
Elementary: Catholic
1.73 km
G A Wheable Secondary School
Secondary: Public
4.58 km
Westminster Secondary School
Secondary: Public
2.91 km
London South Collegiate Institute
Secondary: Public
3.49 km
Sir Wilfrid Laurier Secondary School
Secondary: Public
3.96 km
Catholic Central High School
Secondary: Catholic
5.51 km
Saunders Secondary School
Secondary: Public
3.18 km




