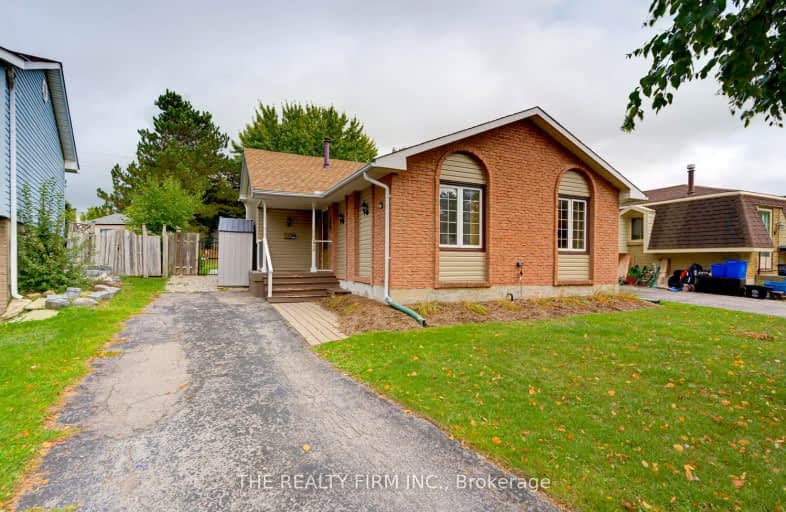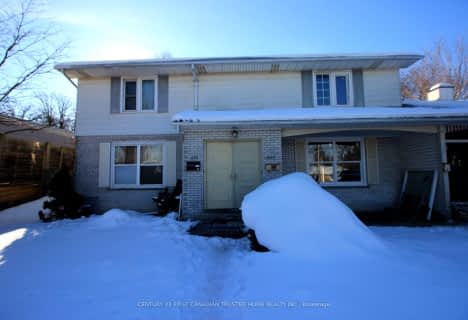Very Walkable
- Most errands can be accomplished on foot.
Good Transit
- Some errands can be accomplished by public transportation.
Bikeable
- Some errands can be accomplished on bike.

Nicholas Wilson Public School
Elementary: PublicRick Hansen Public School
Elementary: PublicSir Arthur Carty Separate School
Elementary: CatholicAshley Oaks Public School
Elementary: PublicSt Anthony Catholic French Immersion School
Elementary: CatholicWhite Oaks Public School
Elementary: PublicG A Wheable Secondary School
Secondary: PublicB Davison Secondary School Secondary School
Secondary: PublicLondon South Collegiate Institute
Secondary: PublicRegina Mundi College
Secondary: CatholicSir Wilfrid Laurier Secondary School
Secondary: PublicH B Beal Secondary School
Secondary: Public-
White Oaks Optimist Park
560 Bradley Ave, London ON N6E 2L7 0.5km -
St Anthony Catholic School Park
London ON N6E 2E3 0.96km -
Nicholas Wilson Park
Ontario 1.23km
-
TD Bank Financial Group
1078 Wellington Rd (at Bradley Ave.), London ON N6E 1M2 0.33km -
TD Bank Financial Group
1420 Ernest Ave, London ON N6E 2H8 0.85km -
CoinFlip Bitcoin ATM
1120 Wellington Rd, London ON N6E 1M2 0.92km







