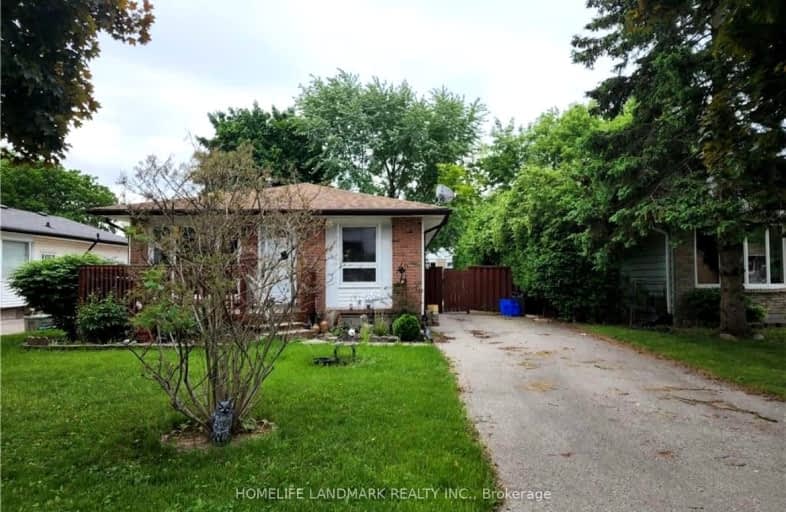Car-Dependent
- Most errands require a car.
Some Transit
- Most errands require a car.
Somewhat Bikeable
- Most errands require a car.

Rick Hansen Public School
Elementary: PublicCleardale Public School
Elementary: PublicSir Arthur Carty Separate School
Elementary: CatholicAshley Oaks Public School
Elementary: PublicSt Anthony Catholic French Immersion School
Elementary: CatholicWhite Oaks Public School
Elementary: PublicG A Wheable Secondary School
Secondary: PublicB Davison Secondary School Secondary School
Secondary: PublicWestminster Secondary School
Secondary: PublicLondon South Collegiate Institute
Secondary: PublicRegina Mundi College
Secondary: CatholicSir Wilfrid Laurier Secondary School
Secondary: Public-
Saturn Playground White Oaks
London ON 0.6km -
White Oaks Optimist Park
560 Bradley Ave, London ON N6E 2L7 0.99km -
Thames Talbot Land Trust
944 Western Counties Rd, London ON N6C 2V4 2.93km
-
Ice Currency Services Inc
1105 Wellington Rd, London ON N6E 1V4 0.72km -
BMO Bank of Montreal
1105 Wellington Rd, London ON N6E 1V4 0.85km -
TD Bank Financial Group
1078 Wellington Rd (at Bradley Ave.), London ON N6E 1M2 1.17km



