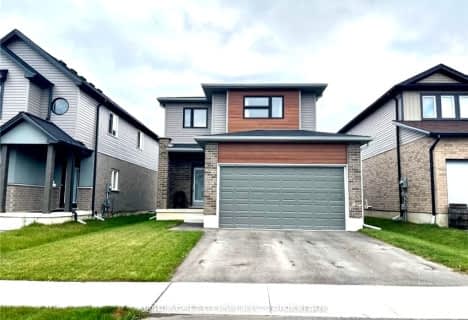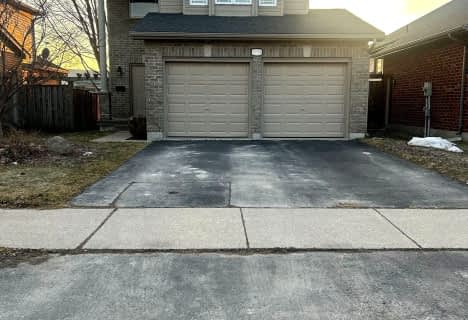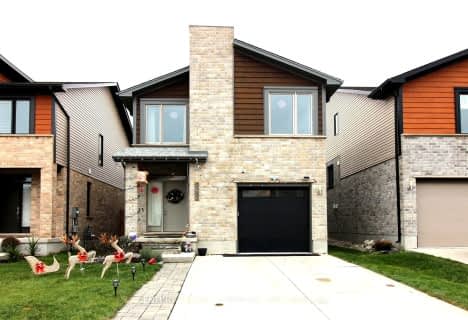
Sir Arthur Currie Public School
Elementary: Public
1.63 km
St Thomas More Separate School
Elementary: Catholic
2.57 km
Orchard Park Public School
Elementary: Public
2.31 km
St Marguerite d'Youville
Elementary: Catholic
0.62 km
Wilfrid Jury Public School
Elementary: Public
1.84 km
Emily Carr Public School
Elementary: Public
0.36 km
Westminster Secondary School
Secondary: Public
6.67 km
St. Andre Bessette Secondary School
Secondary: Catholic
1.05 km
St Thomas Aquinas Secondary School
Secondary: Catholic
4.91 km
Oakridge Secondary School
Secondary: Public
3.86 km
Medway High School
Secondary: Public
4.98 km
Sir Frederick Banting Secondary School
Secondary: Public
1.37 km












