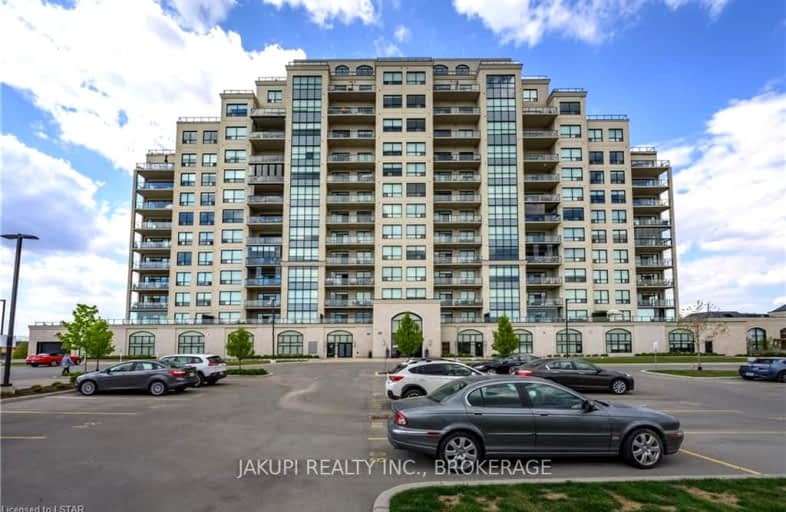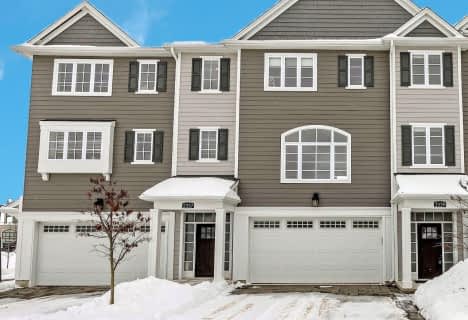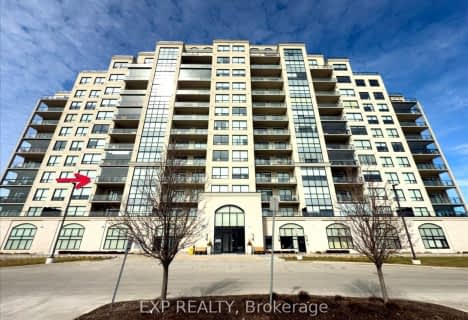Car-Dependent
- Almost all errands require a car.
Some Transit
- Most errands require a car.
Somewhat Bikeable
- Most errands require a car.

Sir Arthur Currie Public School
Elementary: PublicSt. Kateri Separate School
Elementary: CatholicMasonville Public School
Elementary: PublicSt Catherine of Siena
Elementary: CatholicEmily Carr Public School
Elementary: PublicJack Chambers Public School
Elementary: PublicSt. Andre Bessette Secondary School
Secondary: CatholicMother Teresa Catholic Secondary School
Secondary: CatholicOakridge Secondary School
Secondary: PublicMedway High School
Secondary: PublicSir Frederick Banting Secondary School
Secondary: PublicA B Lucas Secondary School
Secondary: Public-
Kirkton-Woodham Community Centre
70497 164 Rd, Kirkton ON N0K 1K0 0.52km -
Plane Tree Park
London ON 1.13km -
Weldon Park
St John's Dr, Arva ON 1.48km
-
TD Bank Financial Group
1663 Richmond St, London ON N6G 2N3 1.6km -
BMO Bank of Montreal
101 Fanshawe Park Rd E (at North Centre Rd.), London ON N5X 3V9 1.82km -
CIBC Cash Dispenser
1175 Wonderland Rd N, London ON N6G 2B9 2.36km
More about this building
View 260 VILLAGEWALK Boulevard, London- 2 bath
- 2 bed
- 1600 sqft
404-260 Villagewalk Boulevard, London, Ontario • N6G 0W6 • North R
- 2 bath
- 2 bed
- 1600 sqft
1011-240 Villagewalk Boulevard, London North, Ontario • N6G 0P6 • North R
- 2 bath
- 2 bed
- 1400 sqft
903-240 Villagewalk Boulevard, London, Ontario • N6G 0P6 • North R
- 2 bath
- 2 bed
- 1800 sqft
409-260 Villagewalk Boulevard, London, Ontario • N5X 0A6 • North R












