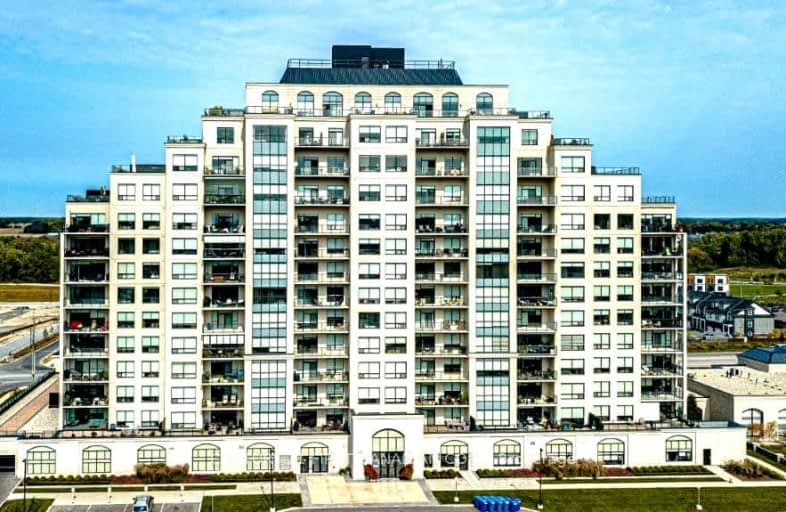Car-Dependent
- Almost all errands require a car.
13
/100
Some Transit
- Most errands require a car.
26
/100
Somewhat Bikeable
- Most errands require a car.
31
/100

Sir Arthur Currie Public School
Elementary: Public
2.71 km
St. Kateri Separate School
Elementary: Catholic
2.86 km
Masonville Public School
Elementary: Public
1.44 km
St Catherine of Siena
Elementary: Catholic
0.64 km
Emily Carr Public School
Elementary: Public
3.30 km
Jack Chambers Public School
Elementary: Public
2.07 km
St. Andre Bessette Secondary School
Secondary: Catholic
3.56 km
Mother Teresa Catholic Secondary School
Secondary: Catholic
3.80 km
Oakridge Secondary School
Secondary: Public
6.79 km
Medway High School
Secondary: Public
1.76 km
Sir Frederick Banting Secondary School
Secondary: Public
3.84 km
A B Lucas Secondary School
Secondary: Public
3.93 km
-
Kirkton-Woodham Community Centre
70497 164 Rd, Kirkton ON N0K 1K0 0.52km -
Plane Tree Park
London ON 1.13km -
Weldon Park
St John's Dr, Arva ON 1.48km
-
TD Bank Financial Group
1663 Richmond St, London ON N6G 2N3 1.6km -
BMO Bank of Montreal
101 Fanshawe Park Rd E (at North Centre Rd.), London ON N5X 3V9 1.82km -
CIBC Cash Dispenser
1175 Wonderland Rd N, London ON N6G 2B9 2.36km
More about this building
View 260 Villagewalk Boulevard, London









