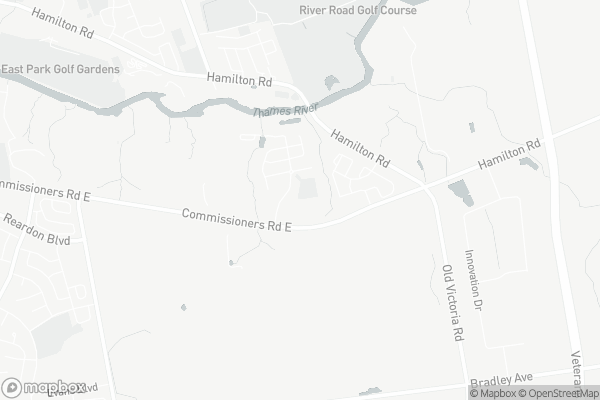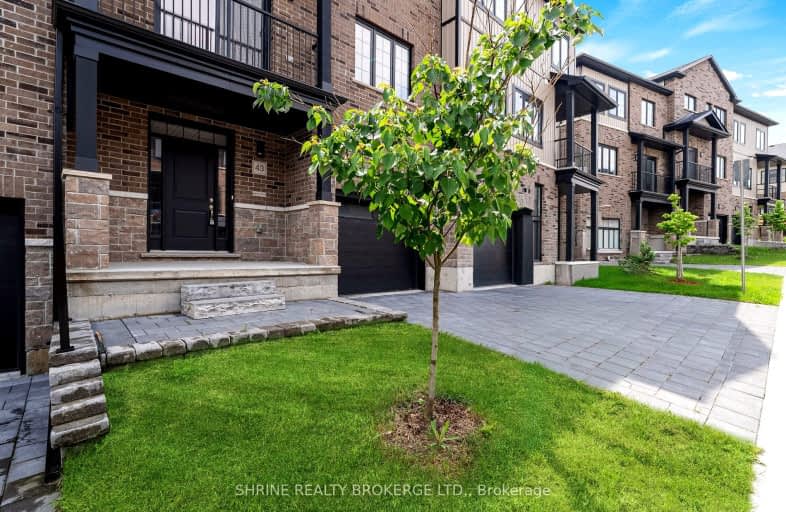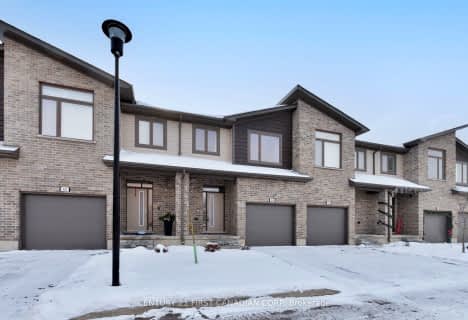Car-Dependent
- Almost all errands require a car.
Minimal Transit
- Almost all errands require a car.
Somewhat Bikeable
- Most errands require a car.

Holy Family Elementary School
Elementary: CatholicSt Bernadette Separate School
Elementary: CatholicSt Robert Separate School
Elementary: CatholicÉcole élémentaire catholique Saint-Jean-de-Brébeuf
Elementary: CatholicTweedsmuir Public School
Elementary: PublicJohn P Robarts Public School
Elementary: PublicG A Wheable Secondary School
Secondary: PublicThames Valley Alternative Secondary School
Secondary: PublicB Davison Secondary School Secondary School
Secondary: PublicJohn Paul II Catholic Secondary School
Secondary: CatholicSir Wilfrid Laurier Secondary School
Secondary: PublicClarke Road Secondary School
Secondary: Public-
Food Basics
1200 Commissioners Road East, London 3.45km -
Metro
155 Clarke Road, London 3.47km -
M&M Food Market
1166 Commissioners Road East, London 3.75km
-
Purple Skull Brewing Company
280 Sovereign Road, London 2.78km -
Beer Store 3140 - London Distribution Center
280 Sovereign Road, London 2.8km -
Wine Rack
155 Clarke Road, London 3.49km
-
wally world at east park
Hamilton Rd &, Clarke Road, London 1.06km -
Cozy Corner Variety ,gas bar and resturaunt
1344 Hamilton Road, London 1.07km -
Pop's Diner
1-63 Clarke Road, London 2.09km
-
Tim Hortons
146 Clarke Sideroad, London 3.58km -
Neighbours Coffee - Petro-Canada
London 3.69km -
Scotian Isle Baked Goods. Bakery And Cafe
972 Hamilton Road #13, London 3.73km
-
BMO Bank of Montreal
1315 Commissioners Road East, London 2.86km -
Scotiabank
950 Hamilton Road, London 3.88km -
TD Canada Trust Branch and ATM
1086 Commissioners Road East, London 4.01km
-
Pioneer - Gas Station
2356 Hamilton Road, London 3.37km -
Encore Fuels
1031 Hamilton Road, London 3.38km -
Pioneer Energy
2368 Hamilton Road, London 3.42km
-
uplift Performance Training
1305 Commissioners Road East Suite 107 The Activity Plex, London 2.94km -
KNS Martial Arts
1305 Commissioners Road East, London 2.94km -
McCarthy's Personal Training
147 Dartmouth Drive, London 2.99km
-
Meadowlilly
1796 Commissioners Road East, London 0.91km -
South Thames Terraced Forrest
London 1.3km -
Clark Road Park
London 1.41km
-
London Public Library, Pond Mills Branch
1166 Commissioners Road East, London 3.71km -
London Public Library, East London Branch
2016 Dundas Street, London 5.16km -
London Public Library, Crouch Branch
550 Hamilton Road, London 5.59km
-
Argyle Family Medical Clinic
381 Clarke Road, London 4.93km -
New Dawn Medical
1835 Dundas Street Unit B, London 5.07km -
Adelaide Southdale Medical Center
769 Southdale Road East, London 5.71km
-
Shoppers Drug Mart
142 Clarke Road, London 3.46km -
Shoppers Drug Mart
1155 Commissioners Road East, London 3.66km -
Pharmasave Glenroy
3 Glenroy Road, London 3.67km
-
Clarke Commercial Centre
65 Clarke Road, London 2.22km -
Nelson Plaza
155 Clarke Road, London 3.51km -
Walmart Argyle
330 Eastwood Street, London 4.66km
-
The Mustang Drive-In
2551 Wilton Grove Road, London 4.83km -
Landmark Cinemas 8 London
983 Wellington Road, London 6.64km -
Imagine Cinemas London
Citi Plaza Shopping Mall, 355 Wellington Street, London 7.96km
-
The Crafty Neighbour
1776 Green Gables Road, London 2.3km -
Fireside Grill and Bar
1166 Commissioners Road East, London 3.77km -
Paranyde Bar & Grill
1100 Commissioners Road East Unit 1, London 3.85km
More about this building
View 2610 Kettering Place, London






