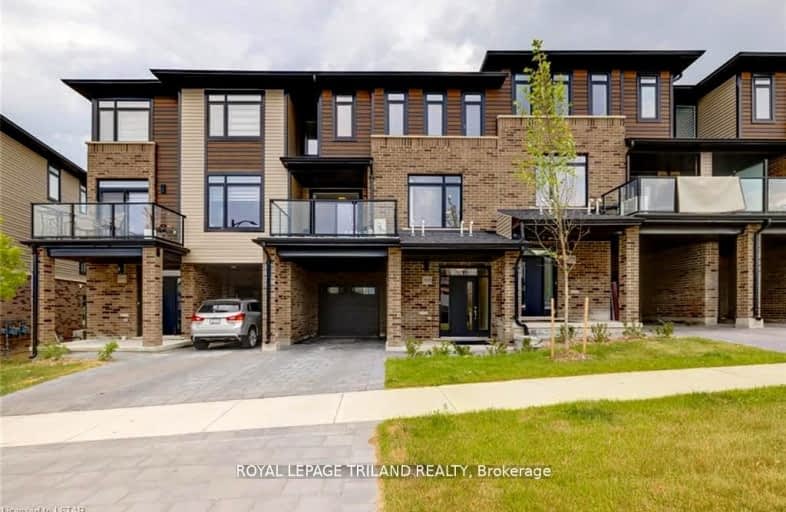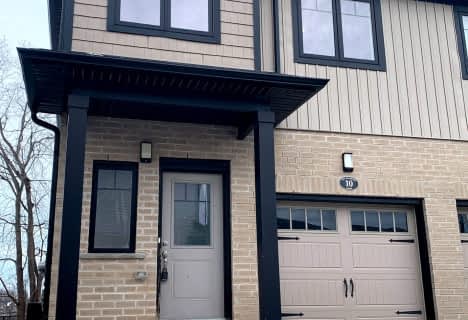Car-Dependent
- Almost all errands require a car.
2
/100
Minimal Transit
- Almost all errands require a car.
24
/100
Somewhat Bikeable
- Most errands require a car.
29
/100

Holy Family Elementary School
Elementary: Catholic
3.16 km
St Bernadette Separate School
Elementary: Catholic
3.29 km
St Robert Separate School
Elementary: Catholic
3.81 km
École élémentaire catholique Saint-Jean-de-Brébeuf
Elementary: Catholic
2.07 km
Tweedsmuir Public School
Elementary: Public
2.96 km
John P Robarts Public School
Elementary: Public
3.02 km
G A Wheable Secondary School
Secondary: Public
5.62 km
Thames Valley Alternative Secondary School
Secondary: Public
5.85 km
B Davison Secondary School Secondary School
Secondary: Public
5.77 km
John Paul II Catholic Secondary School
Secondary: Catholic
6.98 km
Sir Wilfrid Laurier Secondary School
Secondary: Public
4.81 km
Clarke Road Secondary School
Secondary: Public
4.37 km
-
Pottersburg Dog Park
2.39km -
Pottersburg Dog Park
Hamilton Rd (Gore Rd), London ON 2.62km -
Past presidents park
3.86km
-
Kim Langford Bmo Mortgage Specialist
1315 Commissioners Rd E, London ON N6M 0B8 2.8km -
CIBC
2356 Hamilton Rd, London ON N6M 1H6 3.41km -
Scotiabank
950 Hamilton Rd (Highbury Ave), London ON N5W 1A1 3.79km



