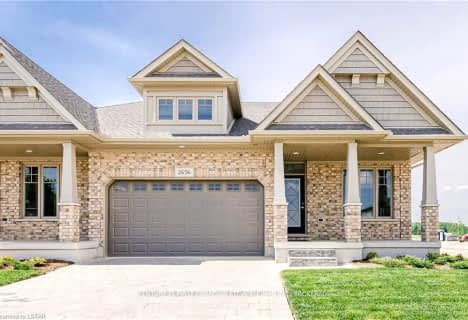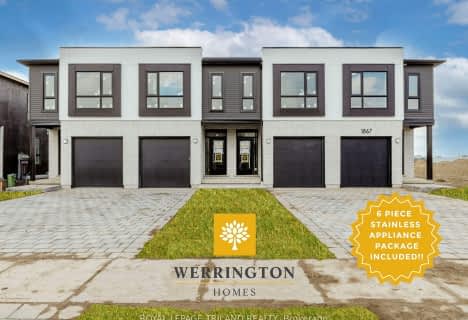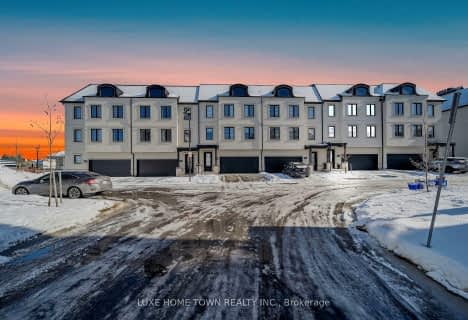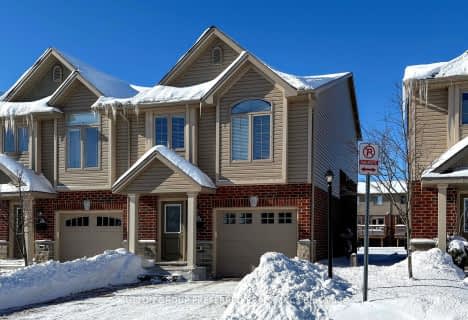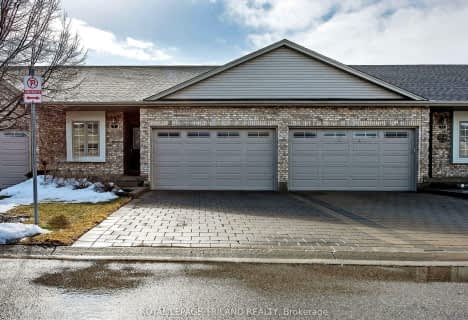
Video Tour
Car-Dependent
- Almost all errands require a car.
4
/100
Some Transit
- Most errands require a car.
29
/100
Somewhat Bikeable
- Most errands require a car.
37
/100

Sir Arthur Currie Public School
Elementary: Public
0.46 km
Orchard Park Public School
Elementary: Public
4.06 km
St Marguerite d'Youville
Elementary: Catholic
2.09 km
Wilfrid Jury Public School
Elementary: Public
3.65 km
St Catherine of Siena
Elementary: Catholic
3.35 km
Emily Carr Public School
Elementary: Public
2.17 km
St. Andre Bessette Secondary School
Secondary: Catholic
1.02 km
Mother Teresa Catholic Secondary School
Secondary: Catholic
6.94 km
St Thomas Aquinas Secondary School
Secondary: Catholic
6.14 km
Oakridge Secondary School
Secondary: Public
5.46 km
Medway High School
Secondary: Public
4.49 km
Sir Frederick Banting Secondary School
Secondary: Public
3.20 km
-
Ilderton Community Park
London ON 0.78km -
Jaycee Park
London ON 1.38km -
Northwest Optimist Park
Ontario 2.21km
-
BMO Bank of Montreal
1285 Fanshawe Park Rd W (Hyde Park Rd.), London ON N6G 0G4 1.37km -
RBC Royal Bank ATM
1701 Wonderland Rd N, London ON N6G 4W3 1.73km -
TD Canada Trust ATM
28332 Hwy 48, Pefferlaw ON L0E 1N0 1.75km

