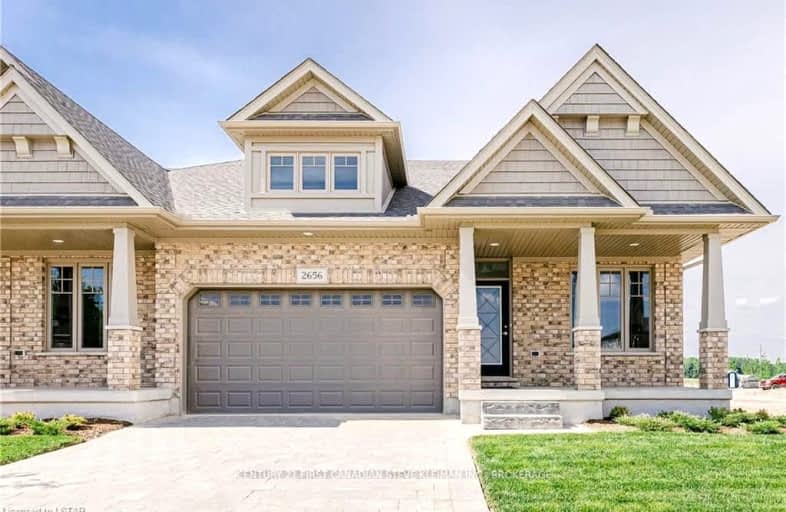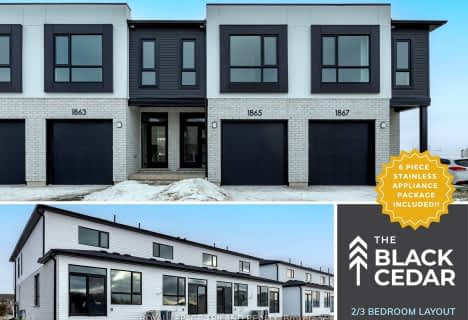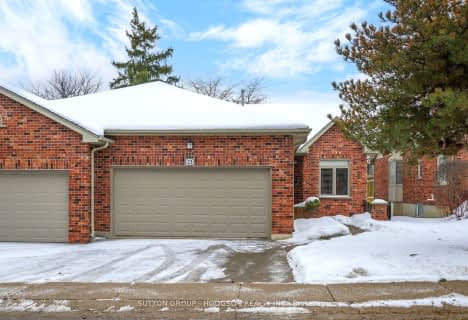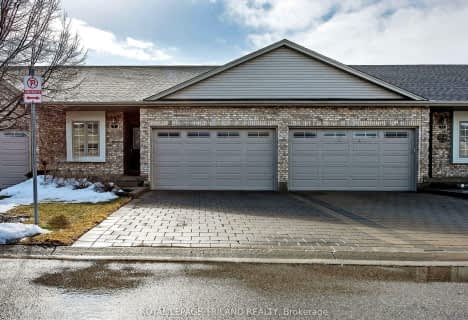
Car-Dependent
- Almost all errands require a car.
Some Transit
- Most errands require a car.
Somewhat Bikeable
- Most errands require a car.

Sir Arthur Currie Public School
Elementary: PublicOrchard Park Public School
Elementary: PublicSt Marguerite d'Youville
Elementary: CatholicWilfrid Jury Public School
Elementary: PublicSt Catherine of Siena
Elementary: CatholicEmily Carr Public School
Elementary: PublicSt. Andre Bessette Secondary School
Secondary: CatholicMother Teresa Catholic Secondary School
Secondary: CatholicSt Thomas Aquinas Secondary School
Secondary: CatholicOakridge Secondary School
Secondary: PublicMedway High School
Secondary: PublicSir Frederick Banting Secondary School
Secondary: Public-
Kelseys Original Roadhouse
1395 Fanshawe Park Rd W, London, ON N6G 0E3 1.51km -
The Black Pearl Pub
705 Fanshawe Park Road W, London, ON N6G 5B4 1.59km -
Wits End Pub & Grill
235 N Centre Road, London, ON N6G 5G3 3.67km
-
McDonald's
1205 Fanshawe Park Road W, London, ON N6G 0R9 1.17km -
Starbucks
1442 Fanshawe Park Road, London, ON N6G 0A4 1.64km -
The Singing Chef
1426 Fanshawe Park Road W, London, ON N6G 0A4 1.61km
-
Combine Fitness
1695 Wonderland Road N, London, ON N6G 4W3 1.81km -
GoodLife Fitness
1225 Wonderland Road N, London, ON N6G 2V9 3.06km -
GoodLife Fitness
116 North Centre Rd, London, ON N5X 0G3 4.38km
-
Rexall
1375 Beaverbrook Avenue, London, ON N6H 0J1 4.71km -
UH Prescription Centre
339 Windermere Rd, London, ON N6G 2V4 4.71km -
Sobeys
1595 Adelaide Street N, London, ON N5X 4E8 6.23km
-
Hui Lau Shan
701 Wonderland Rd N, London, ON N6H 4L1 0.94km -
McDonald's
1205 Fanshawe Park Road W, London, ON N6G 0R9 1.17km -
Domino's Pizza
1215 Fanshawe Park Rd W, London, ON N6G 0R9 1.23km
-
Sherwood Forest Mall
1225 Wonderland Road N, London, ON N6G 2V9 3.06km -
Cherryhill Village Mall
301 Oxford St W, London, ON N6H 1S6 5.93km -
Esam Construction
301 Oxford Street W, London, ON N6H 1S6 5.93km
-
Sunripe
1175 Fanshawe Park Road W, London, ON N6G 0R9 1.18km -
Healthy Planet London
1965 Hyde Park Rd, Unit 102, London, ON N6H 0A3 1.6km -
M&M Food Market
1979 Hyde Park Rd, #104, London, ON N6H 0A3 1.7km
-
The Beer Store
1080 Adelaide Street N, London, ON N5Y 2N1 7.43km -
LCBO
71 York Street, London, ON N6A 1A6 8.04km -
LCBO
450 Columbia Street W, Waterloo, ON N2T 2W1 79.07km
-
Porky's Bbq & Leisure
1075 Sarnia Road, London, ON N6H 5J9 3.91km -
Shell Canada Products
880 Wonderland Road N, London, ON N6G 4X7 4.14km -
Shell
1170 Oxford Street W, London, ON N6H 4N2 5.48km
-
Cineplex
1680 Richmond Street, London, ON N6G 4.29km -
Western Film
Western University, Room 340, UCC Building, London, ON N6A 5B8 4.76km -
Imagine Cinemas London
355 Wellington Street, London, ON N6A 3N7 8.33km
-
London Public Library - Sherwood Branch
1225 Wonderland Road N, London, ON N6G 2V9 3.06km -
D. B. Weldon Library
1151 Richmond Street, London, ON N6A 3K7 4.83km -
Cherryhill Public Library
301 Oxford Street W, London, ON N6H 1S6 5.87km
-
London Health Sciences Centre - University Hospital
339 Windermere Road, London, ON N6G 2V4 4.71km -
LifeLabs
1350 Fanshawe Park Rd W, Ste 3, London, ON N6G 5B4 1.55km -
Sunningdale Health & Wellness Center
1695 N Wonderland Road, London, ON N6G 4W3 1.77km
-
Kidscape
London ON 2.27km -
Ambleside Park
Ontario 3.15km -
Hyde Park Pond
London ON 3.44km
-
RBC Royal Bank
1265 Fanshawe Park Rd W (Hyde Park Rd), London ON N6G 0G4 1.28km -
BMO Bank of Montreal
1285 Fanshawe Park Rd W (Hyde Park Rd.), London ON N6G 0G4 1.34km -
TD Canada Trust ATM
28332 Hwy 48, Pefferlaw ON L0E 1N0 1.72km




















