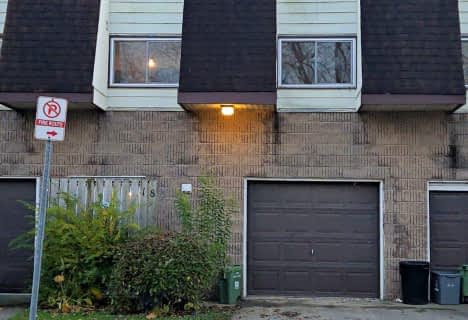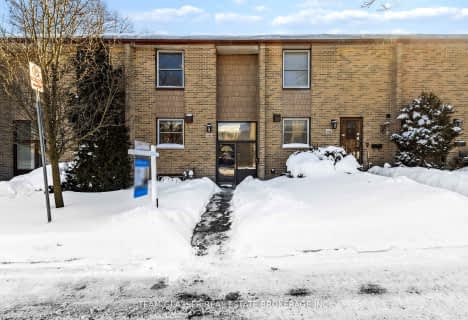Somewhat Walkable
- Some errands can be accomplished on foot.
53
/100
Some Transit
- Most errands require a car.
38
/100
Somewhat Bikeable
- Most errands require a car.
44
/100

Sir Arthur Currie Public School
Elementary: Public
2.61 km
St Paul Separate School
Elementary: Catholic
2.61 km
St Marguerite d'Youville
Elementary: Catholic
0.59 km
Clara Brenton Public School
Elementary: Public
2.39 km
Wilfrid Jury Public School
Elementary: Public
1.22 km
Emily Carr Public School
Elementary: Public
1.02 km
Westminster Secondary School
Secondary: Public
5.88 km
St. Andre Bessette Secondary School
Secondary: Catholic
1.69 km
St Thomas Aquinas Secondary School
Secondary: Catholic
3.81 km
Oakridge Secondary School
Secondary: Public
2.80 km
Medway High School
Secondary: Public
6.06 km
Sir Frederick Banting Secondary School
Secondary: Public
1.18 km
-
Gainsborough Meadow Park
London ON 0.41km -
The Big Park
0.69km -
Parking lot
London ON 0.76km
-
BMO Bank of Montreal
1225 Wonderland Rd N (at Gainsborough Rd), London ON N6G 2V9 1.24km -
TD Bank Financial Group
1055 Wonderland Rd N, London ON N6G 2Y9 1.35km -
TD Canada Trust ATM
1055 Wonderland Rd N, London ON N6G 2Y9 1.35km








