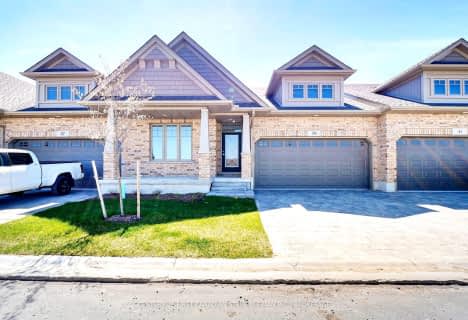Note: Property is not currently for sale or for rent.

-
Type: Condo Townhouse
-
Style: Bungalow
-
Pets: Restrict
-
Lot Size: 0 x 0
-
Age: 0-5 years
-
Taxes: $4,880 per year
-
Maintenance Fees: 235 /mo
-
Days on Site: 49 Days
-
Added: Jan 26, 2024 (1 month on market)
-
Updated:
-
Last Checked: 2 months ago
-
MLS®#: X7467388
-
Listed By: Century 21 first canadian steve kleiman inc., brokerage
End unit with large grass area to the West. Long double driveway with double garage. Covered front porch, with two matching gable accents above, is a great architectural feature. The gable over the garage has a matching roof pitch to the porch & features 3 faux windows. It shows the attention to detail that the builder (Auburn Homes) puts into their projects & is just one of many details that separates Auburn from other condo builders. Once inside the foyer, look around. You will see the great modern front door with glass transom window, ceiling details & warm inviting flooring. To the right, this bedroom features two large closets & transom ceiling. Continue further and you definitely get the "wow" factor of the soaring 11' cathedral ceilings. The high end kitchen company (Cardinal) did a spectacular job on this kitchen. The soft white cabinets feel like it has more of a high end furniture feel. Soft close doors/drawers & subtle brushed chrome hardware give a sense of calm. The cupboards flanking the gas range have self close "pull outs". There is even above cabinet lighting. Upgraded oven/micro combo is stylish & convenient. The counter depth fridge features a filtered water dispenser inside & ice maker. The kitchen all comes together at the centre island with storage cupboards on the end. Many dimmer switches installed for the pot lights in the great room, primary & lower. The primary suite also features cathedral ceilings & luxurious ensuite with a separate makeup vanity. Main bath features a large soaker tub with ceramic tile to the ceiling & curved shower rod. The lower level adds a TON of bright living space. Three LARGE windows allows for lots of natural light. Great room has 8 pot lights with half on dimmer switch. The large bedroom has two closets. The full bath features the same high-end finishes as upstairs & a linen closet. North London, one floor end unit condos with finished lower & double garage do not come up often. 2235 sq ft of living space
Property Details
Facts for 2674 BUROAK Drive, London
Status
Days on Market: 49
Last Status: Sold
Sold Date: Aug 29, 2023
Closed Date: Dec 05, 2023
Expiry Date: Oct 10, 2023
Sold Price: $845,000
Unavailable Date: Aug 29, 2023
Input Date: Jul 11, 2023
Prior LSC: Sold
Property
Status: Sale
Property Type: Condo Townhouse
Style: Bungalow
Age: 0-5
Area: London
Community: North S
Availability Date: 30TO59
Assessment Amount: $334,000
Assessment Year: 2016
Inside
Bedrooms: 2
Bedrooms Plus: 1
Bathrooms: 3
Kitchens: 1
Rooms: 9
Air Conditioning: Central Air
Washrooms: 3
Building
Basement: Finished
Basement 2: Full
Exterior: Brick
Exterior: Vinyl Siding
Elevator: N
Parking
Covered Parking Spaces: 2
Fees
Tax Year: 2022
Common Elements Included: Yes
Tax Legal Description: UNIT 1, LEVEL 1, MIDDLESEX STANDARD CONDOMINIUM PLAN NO. 970 AND
Taxes: $4,880
Land
Cross Street: SUNNINGDALE ROAD WES
Municipality District: London
Fronting On: North
Parcel Number: 095730001
Pool: None
Sewer: Sewers
Acres: < .50
Zoning: R6-5
Condo
Property Management: Arnsby
Rooms
Room details for 2674 BUROAK Drive, London
| Type | Dimensions | Description |
|---|---|---|
| Bathroom Lower | - | Tile Floor |
| Family Lower | 5.18 x 6.71 | |
| Br Lower | 4.42 x 4.44 | |
| Foyer Main | 5.66 x 1.52 | |
| Br Main | 3.17 x 3.10 | |
| Bathroom Main | - | |
| Kitchen Main | 2.69 x 6.45 | |
| Prim Bdrm Main | 3.48 x 4.72 | Ensuite Bath, W/I Closet |
| Laundry Main | 1.83 x 1.88 | |
| Great Rm Main | 4.04 x 4.47 |
| XXXXXXXX | XXX XX, XXXX |
XXXX XXX XXXX |
$XXX,XXX |
| XXX XX, XXXX |
XXXXXX XXX XXXX |
$XXX,XXX | |
| XXXXXXXX | XXX XX, XXXX |
XXXX XXX XXXX |
$XXX,XXX |
| XXX XX, XXXX |
XXXXXX XXX XXXX |
$XXX,XXX |
| XXXXXXXX XXXX | XXX XX, XXXX | $970,053 XXX XXXX |
| XXXXXXXX XXXXXX | XXX XX, XXXX | $927,558 XXX XXXX |
| XXXXXXXX XXXX | XXX XX, XXXX | $845,000 XXX XXXX |
| XXXXXXXX XXXXXX | XXX XX, XXXX | $857,500 XXX XXXX |

Sir Arthur Currie Public School
Elementary: PublicOrchard Park Public School
Elementary: PublicSt Marguerite d'Youville
Elementary: CatholicWilfrid Jury Public School
Elementary: PublicSt Catherine of Siena
Elementary: CatholicEmily Carr Public School
Elementary: PublicSt. Andre Bessette Secondary School
Secondary: CatholicMother Teresa Catholic Secondary School
Secondary: CatholicSt Thomas Aquinas Secondary School
Secondary: CatholicOakridge Secondary School
Secondary: PublicMedway High School
Secondary: PublicSir Frederick Banting Secondary School
Secondary: Public- 3 bath
- 3 bed
- 2000 sqft


