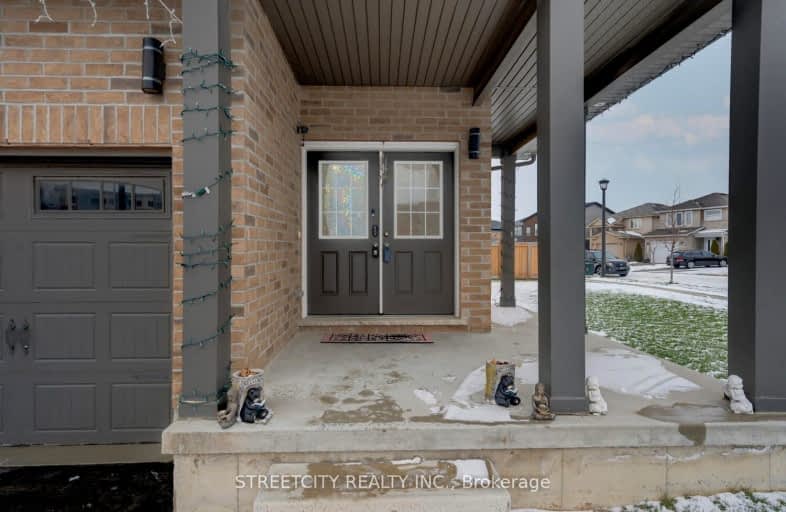Car-Dependent
- Most errands require a car.
48
/100
Some Transit
- Most errands require a car.
39
/100
Very Bikeable
- Most errands can be accomplished on bike.
70
/100

Sir Arthur Currie Public School
Elementary: Public
1.03 km
St Paul Separate School
Elementary: Catholic
4.33 km
St Marguerite d'Youville
Elementary: Catholic
1.27 km
Clara Brenton Public School
Elementary: Public
4.17 km
Wilfrid Jury Public School
Elementary: Public
2.91 km
Emily Carr Public School
Elementary: Public
1.56 km
Westminster Secondary School
Secondary: Public
7.70 km
St. Andre Bessette Secondary School
Secondary: Catholic
0.16 km
St Thomas Aquinas Secondary School
Secondary: Catholic
5.25 km
Oakridge Secondary School
Secondary: Public
4.59 km
Medway High School
Secondary: Public
5.11 km
Sir Frederick Banting Secondary School
Secondary: Public
2.54 km
-
Ilderton Community Park
London ON 0.78km -
Jaycee Park
London ON 0.93km -
Northwest Optimist Park
Ontario 1.55km
-
BMO Bank of Montreal
1285 Fanshawe Park Rd W (Hyde Park Rd.), London ON N6G 0G4 0.55km -
Scotiabank
131 Queen St E, London ON N6G 0A4 0.89km -
CIBC
1960 Hyde Park Rd (at Fanshaw Park Rd.), London ON N6H 5L9 1.07km






