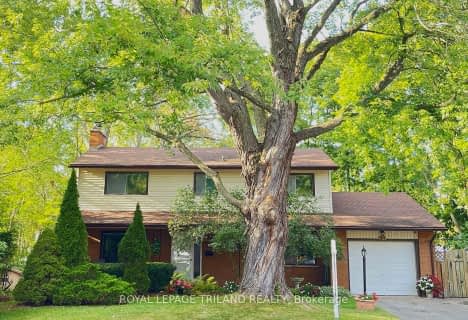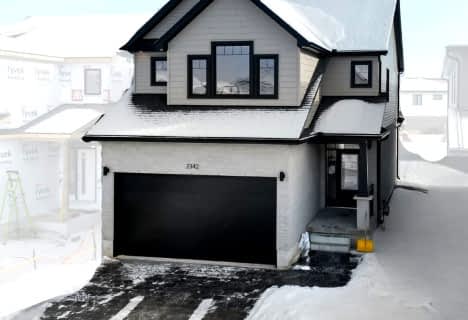
Video Tour
Somewhat Walkable
- Some errands can be accomplished on foot.
53
/100
Some Transit
- Most errands require a car.
40
/100
Very Bikeable
- Most errands can be accomplished on bike.
75
/100

Sir Arthur Currie Public School
Elementary: Public
1.65 km
St Thomas More Separate School
Elementary: Catholic
2.42 km
Orchard Park Public School
Elementary: Public
2.15 km
St Marguerite d'Youville
Elementary: Catholic
0.94 km
Wilfrid Jury Public School
Elementary: Public
1.86 km
Emily Carr Public School
Elementary: Public
0.36 km
Westminster Secondary School
Secondary: Public
6.67 km
St. Andre Bessette Secondary School
Secondary: Catholic
1.29 km
St Thomas Aquinas Secondary School
Secondary: Catholic
5.15 km
Oakridge Secondary School
Secondary: Public
4.01 km
Medway High School
Secondary: Public
4.71 km
Sir Frederick Banting Secondary School
Secondary: Public
1.32 km
-
Northwest Optimist Park
Ontario 0.5km -
Jaycee Park
London ON 0.54km -
Ilderton Community Park
London ON 1.16km
-
RBC Royal Bank
1225 Wonderland Rd N (Gainsborough), London ON N6G 2V9 1.04km -
BMO Bank of Montreal
1225 Wonderland Rd N (at Gainsborough Rd), London ON N6G 2V9 1.1km -
CIBC
1960 Hyde Park Rd (at Fanshaw Park Rd.), London ON N6H 5L9 2.06km









