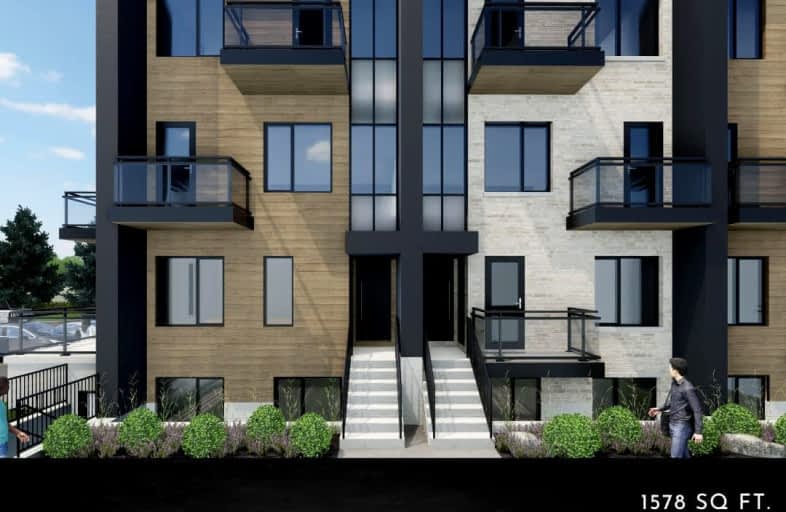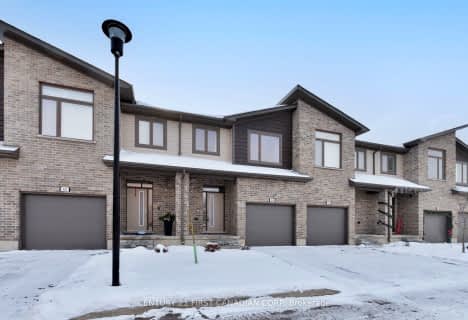Car-Dependent
- Almost all errands require a car.
1
/100
Minimal Transit
- Almost all errands require a car.
22
/100
Somewhat Bikeable
- Almost all errands require a car.
19
/100

Holy Family Elementary School
Elementary: Catholic
3.26 km
St Bernadette Separate School
Elementary: Catholic
3.64 km
St Robert Separate School
Elementary: Catholic
3.99 km
École élémentaire catholique Saint-Jean-de-Brébeuf
Elementary: Catholic
2.46 km
Tweedsmuir Public School
Elementary: Public
3.29 km
John P Robarts Public School
Elementary: Public
3.16 km
G A Wheable Secondary School
Secondary: Public
6.03 km
Thames Valley Alternative Secondary School
Secondary: Public
6.18 km
B Davison Secondary School Secondary School
Secondary: Public
6.17 km
John Paul II Catholic Secondary School
Secondary: Catholic
7.27 km
Sir Wilfrid Laurier Secondary School
Secondary: Public
5.18 km
Clarke Road Secondary School
Secondary: Public
4.56 km
-
River East Optimist Park
Ontario 2.08km -
City Wide Sports Park
London ON 2.65km -
Kiwanas Park
Trafalgar St (Thorne Ave), London ON 4.03km
-
CIBC Cash Dispenser
154 Clarke Rd, London ON N5W 5E2 3.81km -
TD Canada Trust ATM
1086 Commissioners Rd E, London ON N5Z 4W8 4.35km -
TD Bank Financial Group
1086 Commissioners Rd E, London ON N5Z 4W8 4.35km






