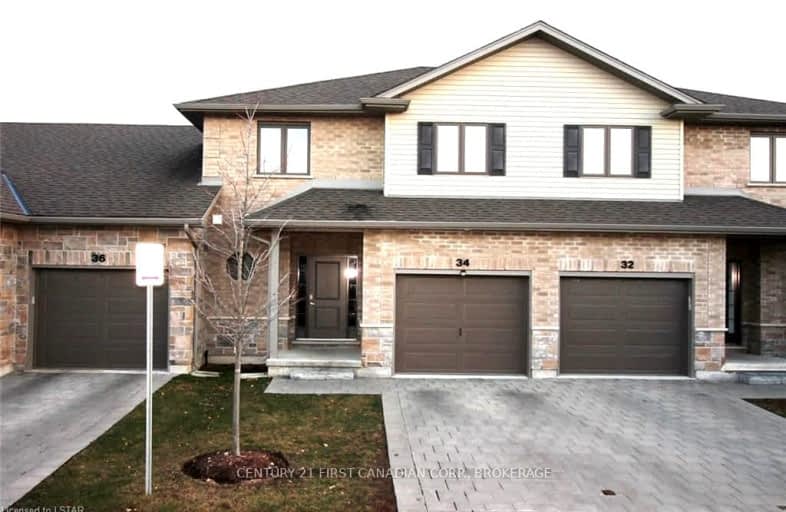Car-Dependent
- Most errands require a car.
Some Transit
- Most errands require a car.
Bikeable
- Some errands can be accomplished on bike.

Sir Arthur Currie Public School
Elementary: PublicSt Paul Separate School
Elementary: CatholicSt Marguerite d'Youville
Elementary: CatholicClara Brenton Public School
Elementary: PublicWilfrid Jury Public School
Elementary: PublicEmily Carr Public School
Elementary: PublicWestminster Secondary School
Secondary: PublicSt. Andre Bessette Secondary School
Secondary: CatholicSt Thomas Aquinas Secondary School
Secondary: CatholicOakridge Secondary School
Secondary: PublicMedway High School
Secondary: PublicSir Frederick Banting Secondary School
Secondary: Public-
Kelseys Original Roadhouse
1395 Fanshawe Park Rd W, London, ON N6G 0E3 0.64km -
The Black Pearl Pub
705 Fanshawe Park Road W, London, ON N6G 5B4 1.53km -
Crossings Pub & Eatery
1269 Hyde Park Road, London, ON N6H 5K6 2.76km
-
McDonald's
1280 Fanshawe Park Rd W, London, ON N6G 5B1 0.69km -
Personal Service Coffee of London
1985 Hyde Park Road, Unit 102, London, ON N6H 0A3 0.7km -
The Singing Chef
1426 Fanshawe Park Road W, London, ON N6G 0A4 0.73km
-
Rexall
1375 Beaverbrook Avenue, London, ON N6H 0J1 4.02km -
UH Prescription Centre
339 Windermere Rd, London, ON N6G 2V4 4.6km -
Sobeys
1595 Adelaide Street N, London, ON N5X 4E8 6.57km
-
McDonald's
1205 Fanshawe Park Road W, London, ON N6G 0R9 0.24km -
Domino's Pizza
1215 Fanshawe Park Rd W, London, ON N6G 0R9 0.3km -
Boston Pizza
1275 Fanshawe Park Road W, Building E, London, ON N6G 5B4 0.38km
-
Sherwood Forest Mall
1225 Wonderland Road N, London, ON N6G 2V9 2.56km -
Cherryhill Village Mall
301 Oxford St W, London, ON N6H 1S6 5.42km -
Esam Construction
301 Oxford Street W, London, ON N6H 1S6 5.42km
-
Robert & Tracey’s No Frills
599 Fanshawe Park Road W, London, ON N6G 5B3 1.83km -
Unger's Market
1010 Gainsborough Rd, London, ON N6H 5L4 1.9km -
Food Basics
1225 Wonderland Road N, London, ON N6G 2V9 2.45km
-
The Beer Store
1080 Adelaide Street N, London, ON N5Y 2N1 7.35km -
LCBO
71 York Street, London, ON N6A 1A6 7.56km -
LCBO
450 Columbia Street W, Waterloo, ON N2T 2J3 79.68km
-
Hyde Park Plumbing & Heating
1917 Blue Heron Drive, London, ON N6H 5L9 1.07km -
Porky's Bbq & Leisure
1075 Sarnia Road, London, ON N6H 5J9 2.99km -
Shell Canada Products
880 Wonderland Road N, London, ON N6G 4X7 3.5km
-
Cineplex
1680 Richmond Street, London, ON N6G 4.52km -
Western Film
Western University, Room 340, UCC Building, London, ON N6A 5B8 4.57km -
Hyland Cinema
240 Wharncliffe Road S, London, ON N6J 2L4 7.63km
-
London Public Library - Sherwood Branch
1225 Wonderland Road N, London, ON N6G 2V9 2.56km -
D. B. Weldon Library
Western Rd, London, ON N6A 5H4 4.66km -
Cherryhill Public Library
301 Oxford Street W, London, ON N6H 1S6 5.37km
-
London Health Sciences Centre - University Hospital
339 Windermere Road, London, ON N6G 2V4 4.6km -
LifeLabs
1350 Fanshawe Park Rd W, Ste 3, London, ON N6G 5B4 0.61km -
Synergy Centre
1635 Hyde Park Road, Suite 101, London, ON N6H 5L7 1.72km
-
Kidscape Indoor Playground
1828 Blue Heron Dr, London ON N6H 0B7 1.34km -
Kidscape
London ON 1.36km -
Playchek Services Inc
168 Brunswick Ave, London ON N6G 3K9 2.18km
-
CIBC
1960 Hyde Park Rd (at Fanshaw Park Rd.), London ON N6H 5L9 0.94km -
TD Canada Trust ATM
1509 Fanshawe Park Rd W, London ON N6H 5L3 0.94km -
BMO Bank of Montreal
1225 Wonderland Rd N (at Gainsborough Rd), London ON N6G 2V9 2.48km







