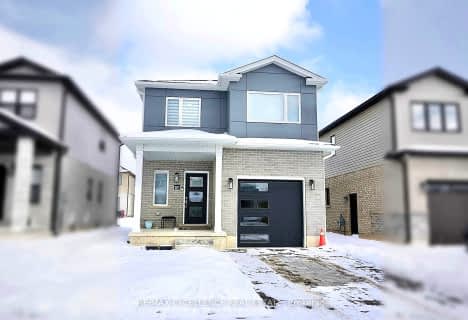
École élémentaire publique La Pommeraie
Elementary: Public
3.66 km
W Sherwood Fox Public School
Elementary: Public
5.30 km
Sir Isaac Brock Public School
Elementary: Public
5.07 km
Jean Vanier Separate School
Elementary: Catholic
4.86 km
Westmount Public School
Elementary: Public
4.77 km
Lambeth Public School
Elementary: Public
1.54 km
Westminster Secondary School
Secondary: Public
6.32 km
London South Collegiate Institute
Secondary: Public
8.27 km
Regina Mundi College
Secondary: Catholic
7.03 km
St Thomas Aquinas Secondary School
Secondary: Catholic
8.41 km
Oakridge Secondary School
Secondary: Public
8.56 km
Saunders Secondary School
Secondary: Public
4.89 km

