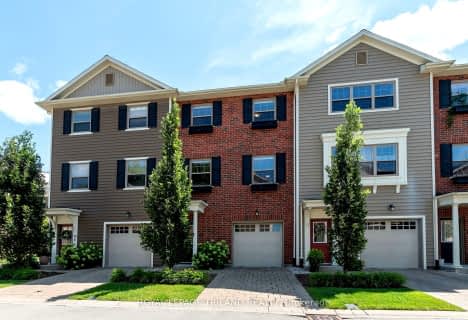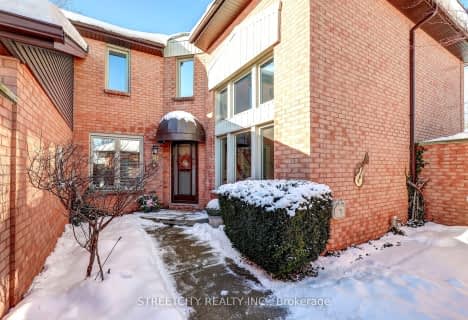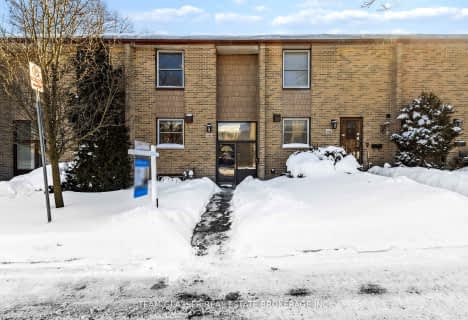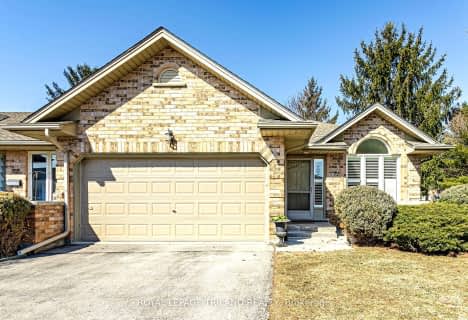Car-Dependent
- Most errands require a car.
Good Transit
- Some errands can be accomplished by public transportation.
Very Bikeable
- Most errands can be accomplished on bike.

St Thomas More Separate School
Elementary: CatholicOrchard Park Public School
Elementary: PublicNotre Dame Separate School
Elementary: CatholicUniversity Heights Public School
Elementary: PublicWilfrid Jury Public School
Elementary: PublicEmily Carr Public School
Elementary: PublicWestminster Secondary School
Secondary: PublicSt. Andre Bessette Secondary School
Secondary: CatholicSt Thomas Aquinas Secondary School
Secondary: CatholicOakridge Secondary School
Secondary: PublicSir Frederick Banting Secondary School
Secondary: PublicSaunders Secondary School
Secondary: Public-
State & Main Kitchen & Bar
671 Wonderland Road N, London, ON N6H 0H9 1.19km -
Chuck's Roadhouse
666 Wonderland Road N, London, ON N6H 4K9 1.13km -
Crabby Joe's
670 Oxford Road W, London, ON N6H 1T9 1.34km
-
Chatime
541 Oxford Street W, Unit A2-102, London, ON N6H 0H9 1.26km -
McDonald's
520 Oxford St W, London, ON N6H 1T5 1.34km -
7-Eleven
1181 Western Rd, London, ON N6G 1C6 1.96km
-
Rexall
1375 Beaverbrook Avenue, London, ON N6H 0J1 0.56km -
UH Prescription Centre
339 Windermere Rd, London, ON N6G 2V4 2.81km -
London Care Pharmacy
140 Oxford Street E, Suite 101, London, ON N6A 5R9 3.46km
-
Sultan
260 Blue Forest Drive, London, ON N6G 3J7 0.17km -
Wendy's
1371 Beaverbrook Avenue, Unit 5, London, ON N6H 0J1 0.5km -
Freshii
1415 Beaverbrook Avenue, London, ON N6H 4K9 0.51km
-
Sherwood Forest Mall
1225 Wonderland Road N, London, ON N6G 2V9 1.23km -
Cherryhill Village Mall
301 Oxford St W, London, ON N6H 1S6 2km -
Esam Construction
301 Oxford Street W, London, ON N6H 1S6 2km
-
Farm Boy
1415 Beaverbrook Avenue, London, ON N6H 0J1 0.54km -
Sobeys Extra
661 Wonderland Road N, London, ON N5H 0H9 1.27km -
Food Basics
1225 Wonderland Road N, London, ON N6G 2V9 1.26km
-
LCBO
71 York Street, London, ON N6A 1A6 4.14km -
The Beer Store
1080 Adelaide Street N, London, ON N5Y 2N1 5.02km -
LCBO
450 Columbia Street W, Waterloo, ON N2T 2J3 79.22km
-
Shell Canada Products
880 Wonderland Road N, London, ON N6G 4X7 0.06km -
Corner Gas HVAC
856 Oxford Street W, London, ON N6H 1V2 1.75km -
7-Eleven
1181 Western Rd, London, ON N6G 1C6 1.96km
-
Western Film
Western University, Room 340, UCC Building, London, ON N6A 5B8 2.47km -
Cineplex
1680 Richmond Street, London, ON N6G 4.02km -
Hyland Cinema
240 Wharncliffe Road S, London, ON N6J 2L4 4.1km
-
London Public Library - Sherwood Branch
1225 Wonderland Road N, London, ON N6G 2V9 1.23km -
Cherryhill Public Library
301 Oxford Street W, London, ON N6H 1S6 2km -
D. B. Weldon Library
Western Rd, London, ON N6A 5H4 2.07km
-
London Health Sciences Centre - University Hospital
339 Windermere Road, London, ON N6G 2V4 2.81km -
Sheer Health Medical Clinic
1476 Aldersbrook Road, London, ON N6G 0P5 1.66km -
London Doctors' Relief Service
595 Wonderland Road N, London, ON N6H 3E2 1.78km
-
Beaverbrook Woods Park
London ON 0.85km -
Capulet Park
London ON 0.99km -
Medway Splash pad
1045 Wonderland Rd N (Sherwood Forest Sq), London ON N6G 2Y9 0.99km
-
BMO Bank of Montreal
880 Wonderland Rd N, London ON N6G 4X7 0.07km -
BMO Bank of Montreal
1375 Beaverbrook Ave, London ON N6H 0J1 0.56km -
TD Bank Financial Group
1055 Wonderland Rd N, London ON N6G 2Y9 1.06km
- 4 bath
- 4 bed
- 1800 sqft
948-948 Georgetown Drive North, London, Ontario • N6H 0J7 • North M












