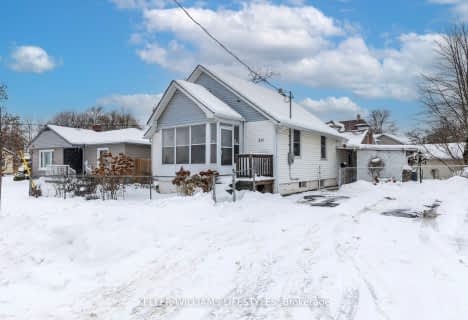
St Jude Separate School
Elementary: Catholic
1.99 km
Arthur Ford Public School
Elementary: Public
1.69 km
W Sherwood Fox Public School
Elementary: Public
1.62 km
École élémentaire catholique Frère André
Elementary: Catholic
0.29 km
Woodland Heights Public School
Elementary: Public
0.34 km
Kensal Park Public School
Elementary: Public
0.67 km
Westminster Secondary School
Secondary: Public
0.75 km
London South Collegiate Institute
Secondary: Public
3.23 km
London Central Secondary School
Secondary: Public
4.08 km
Oakridge Secondary School
Secondary: Public
2.93 km
Sir Frederick Banting Secondary School
Secondary: Public
4.61 km
Saunders Secondary School
Secondary: Public
2.16 km



